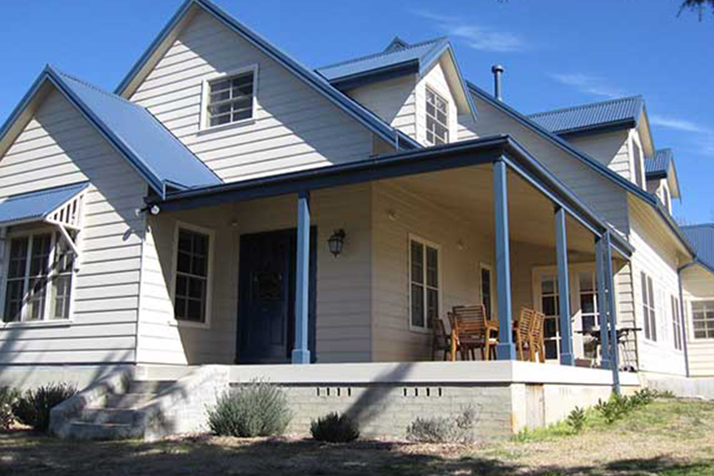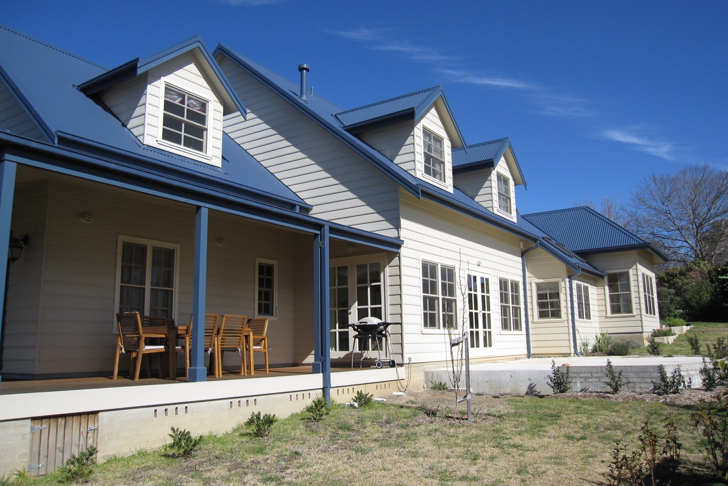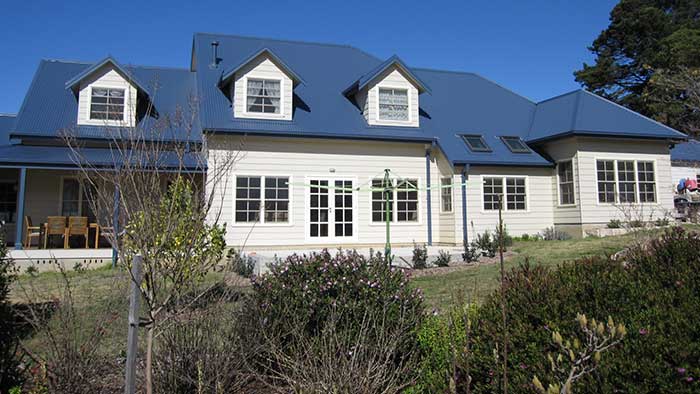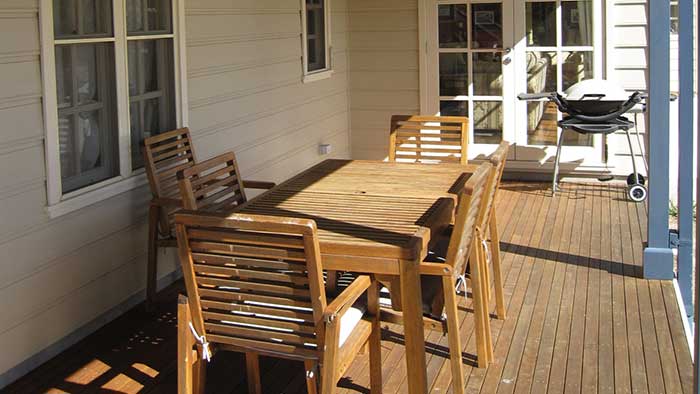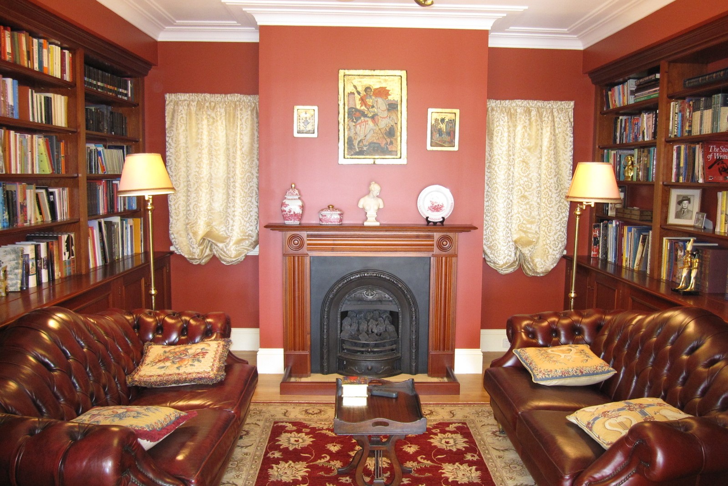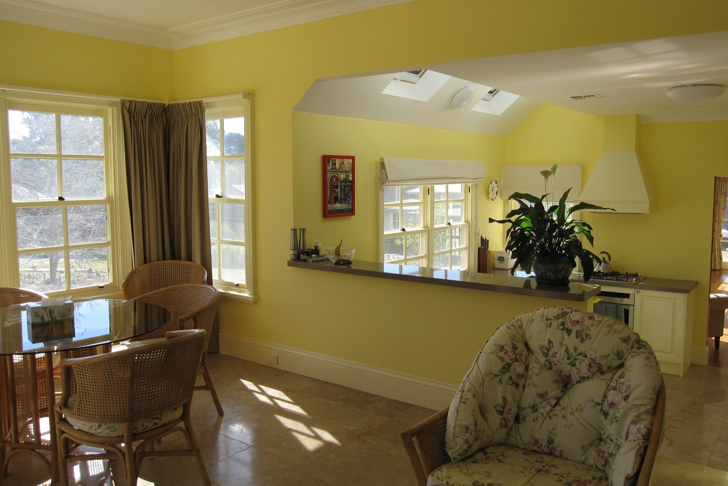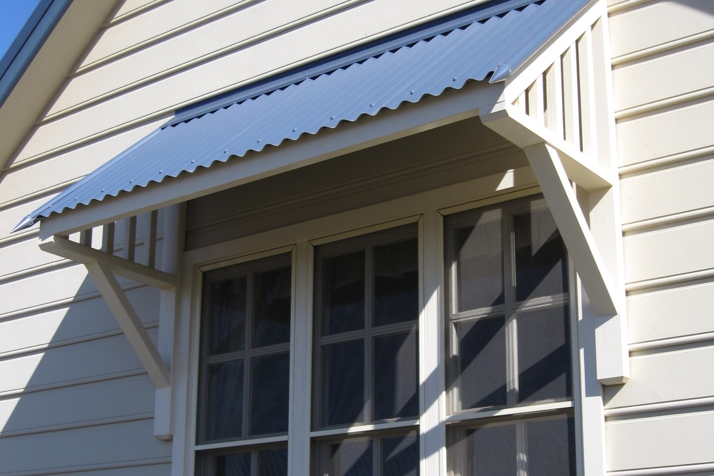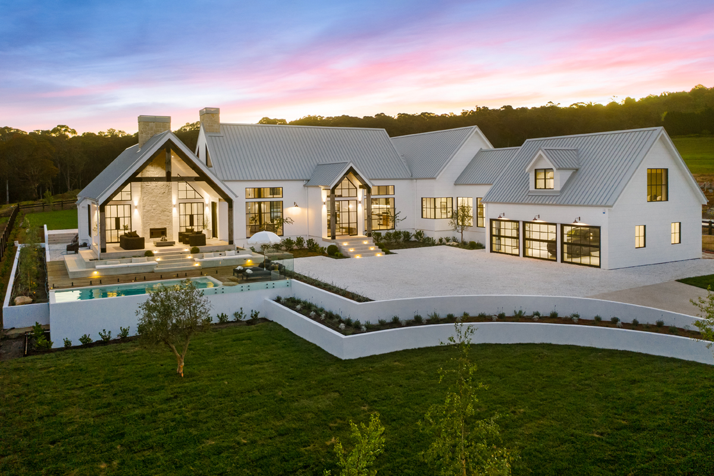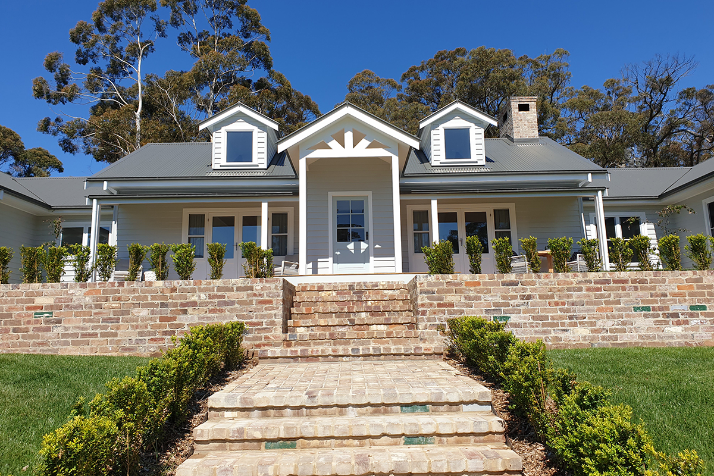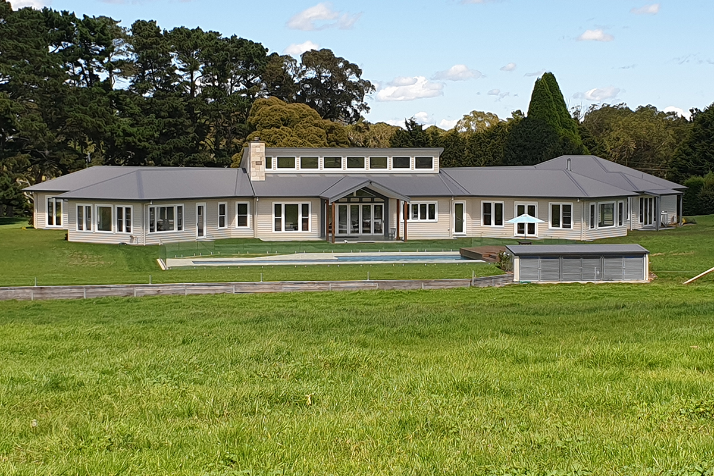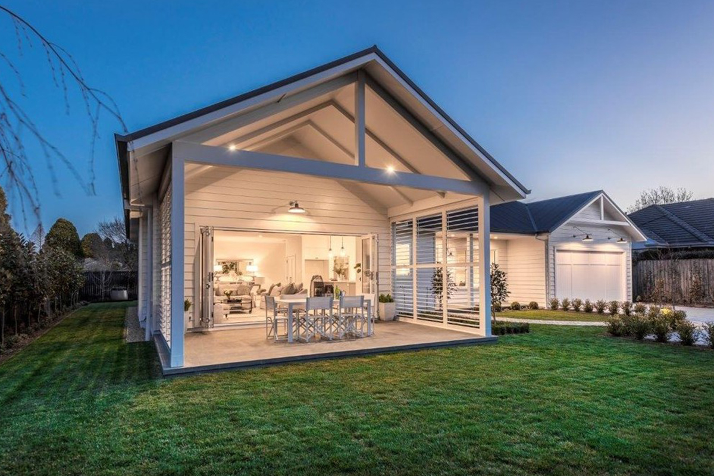Project Description
To be constructed in conjunction with an existing cottage, this new two story weatherboard home had a sloping site and a side-facing northerly aspect. Located in Bundanoon, the owners wanted a traditional looking home which suited tucking the first floor under the roofline and adding dormer windows, and had a particular interest in creating an energy efficient comfortable home. The slope was dealt with by locating the body of the house at a level to allow spilling out to a front covered verandah and a side north facing terrace, stepping up several steps to a second level for the sunroom, laundry and exercise room and up again to the garage at the highest ground level at the back of the site. The master bedroom, ensuite and walk in robe are on the ground floor, and three bedrooms and a generous bathroom on the first floor under the roofline. The cosy library is a special room, highlighted by beautiful shelving joinery work. The owners’ style shines through in the internal colour scheme, handmade curtains and lovely furniture.

