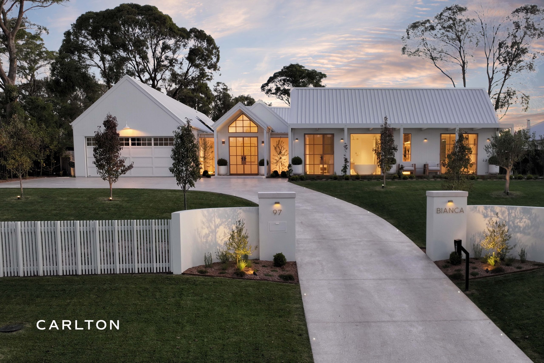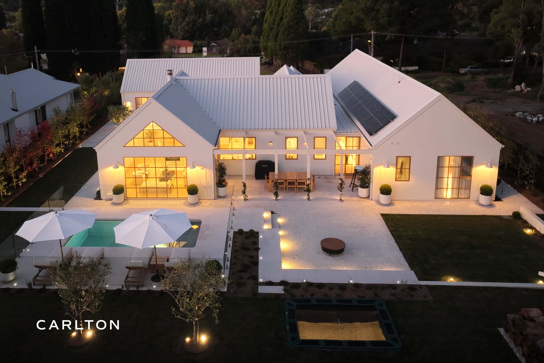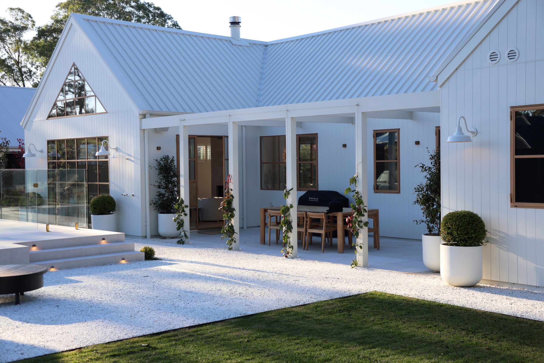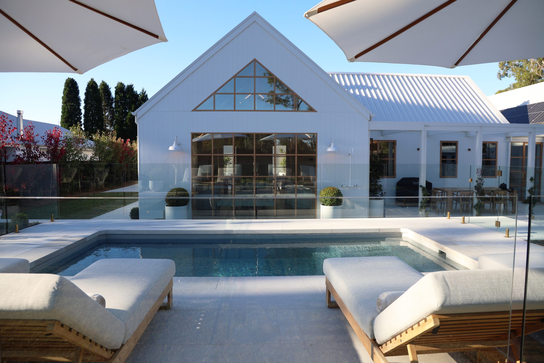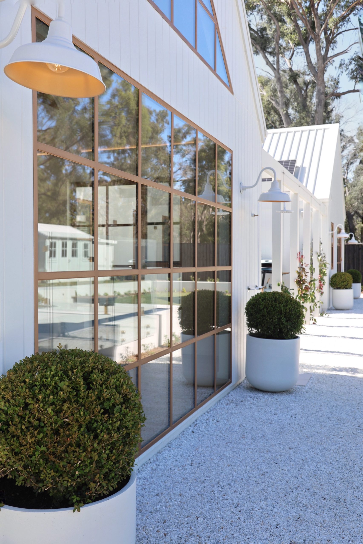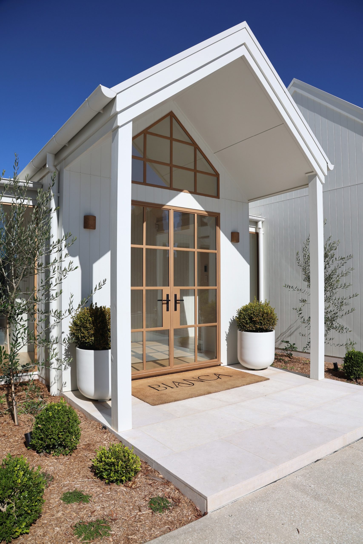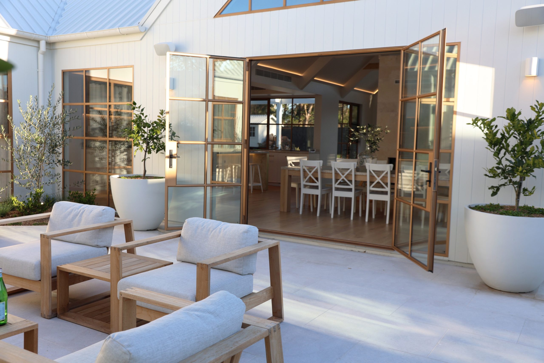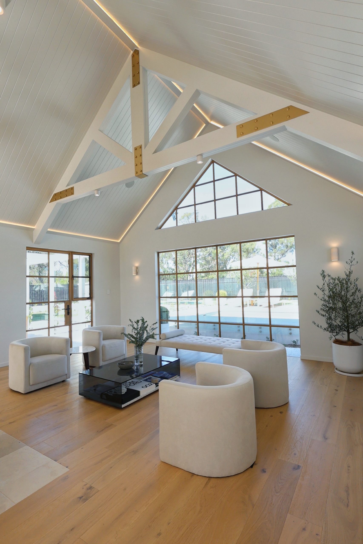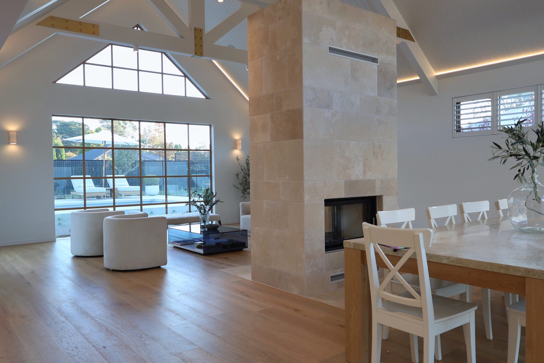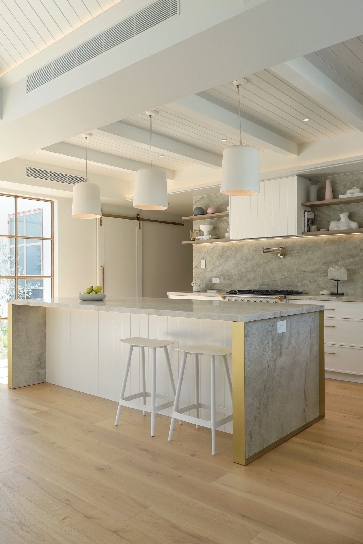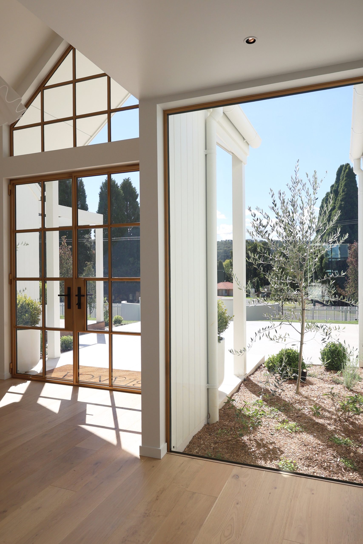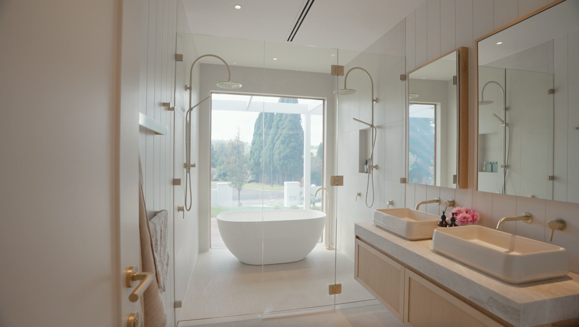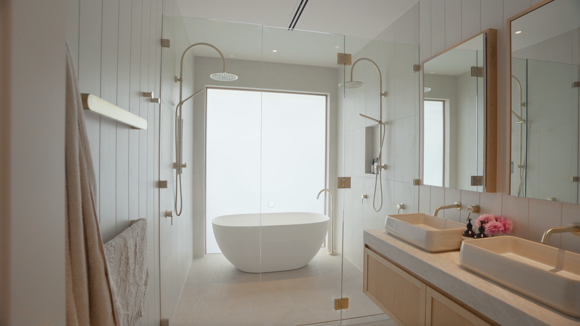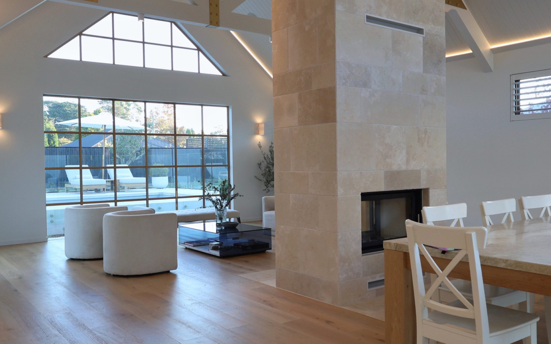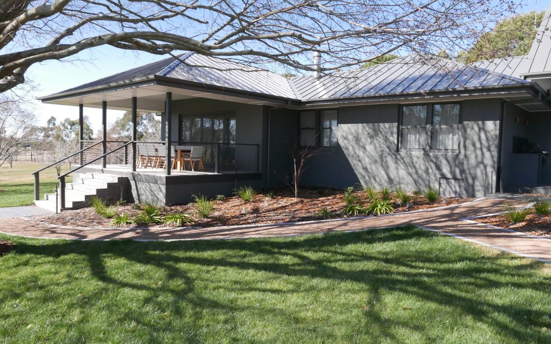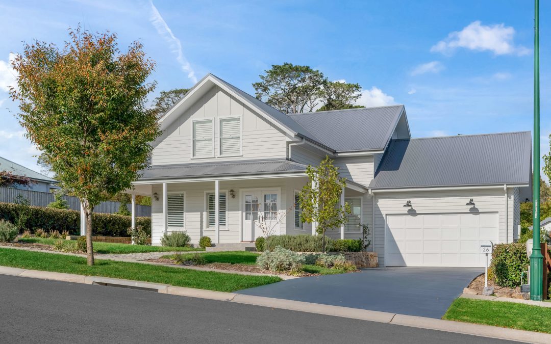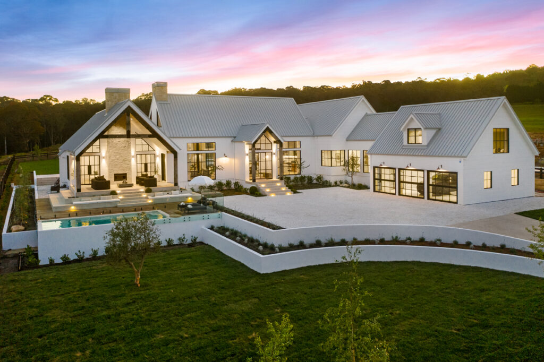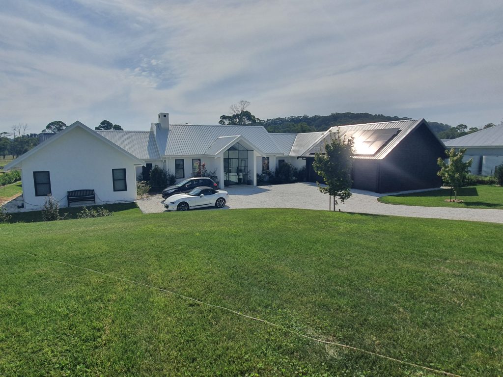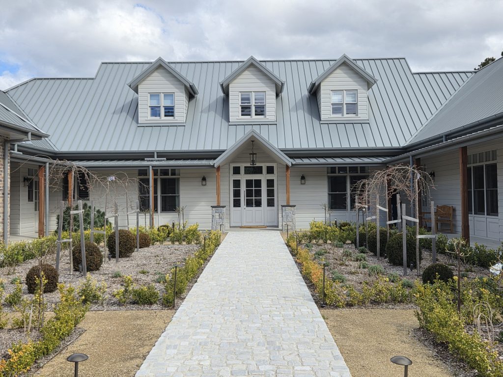Project Description
This house was named early on in the design process – ‘ Bianca’, the white home, establishing the design feel right from the beginning. Achieving a pavilion style home on a standard small suburban block was not easy. Orienting the house to maximise the light and sun and creating private outdoor living spaces were the next challenges to overcome. The result is an easy-living home with luxury appointments; a sunny courtyard onto which all the daytime rooms of the house have views. A cosy backyard with a beautiful swimming pool and space for the kids to play. Well-defined living areas while maintaining the open plan layout. A generously wide hallway ‘spine’ links the distinct pavilions; the bedroom wing, the master suite and the living area. Utilising modern trend materials and a fresh colour scheme, and the result is a stylish home in which anyone would like to live!

