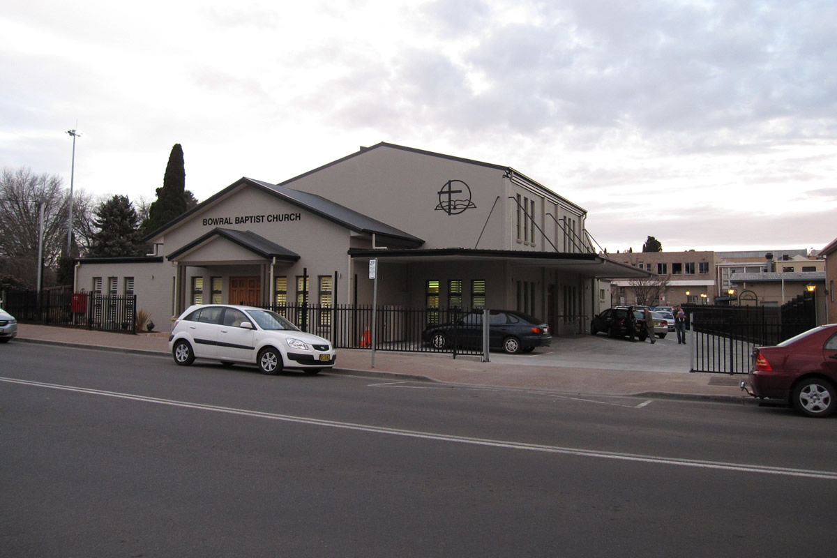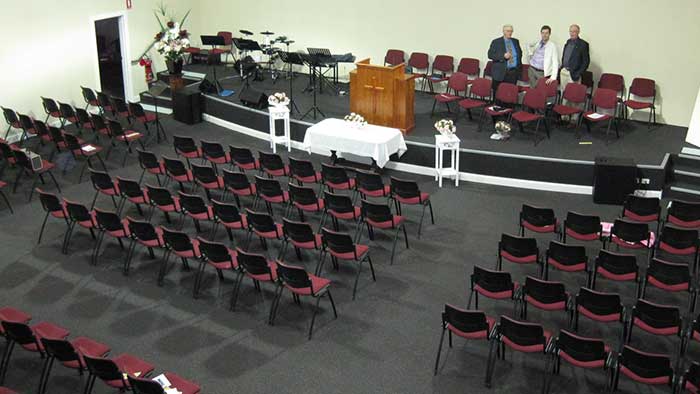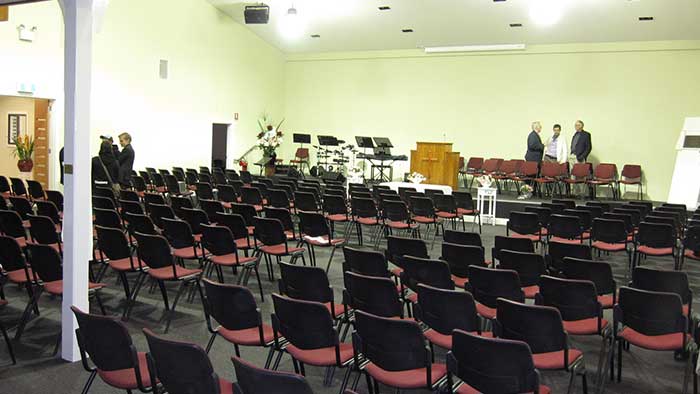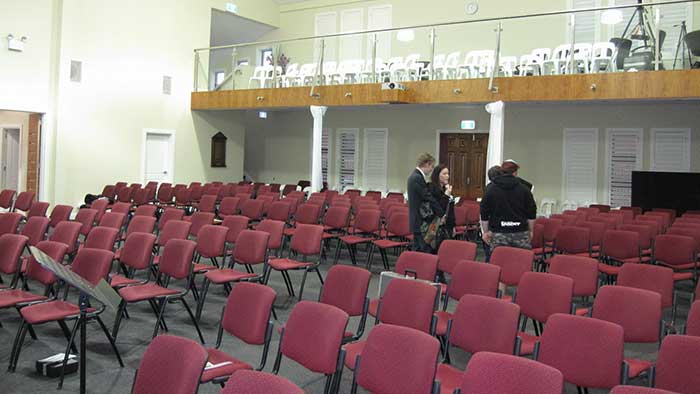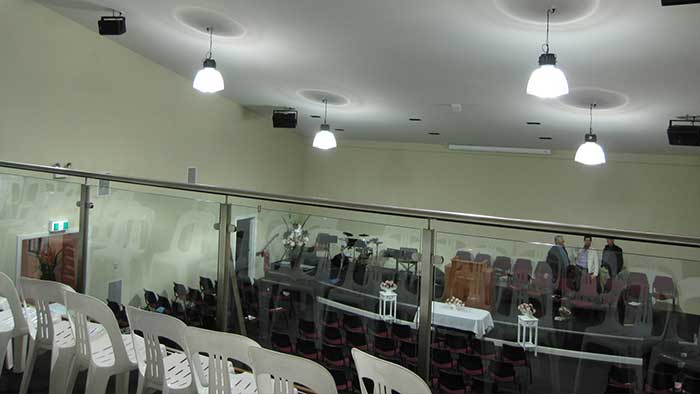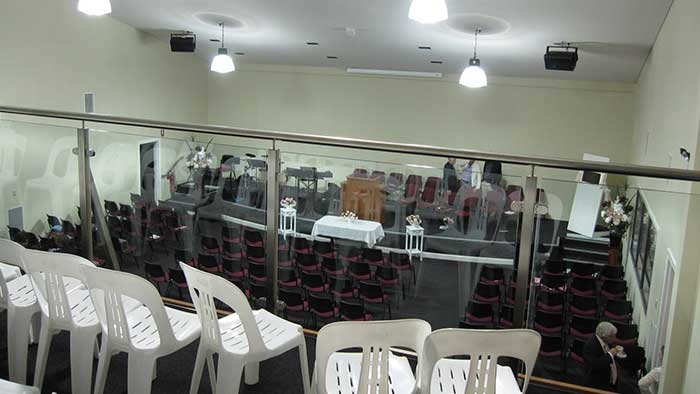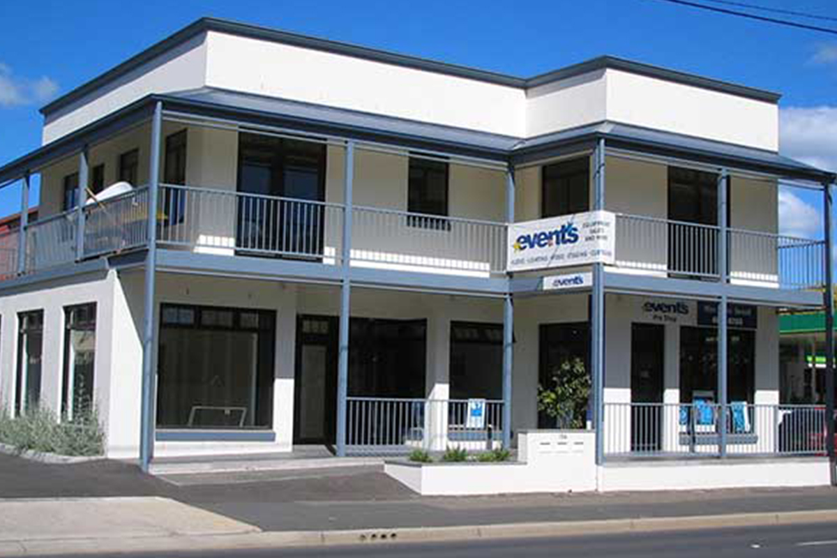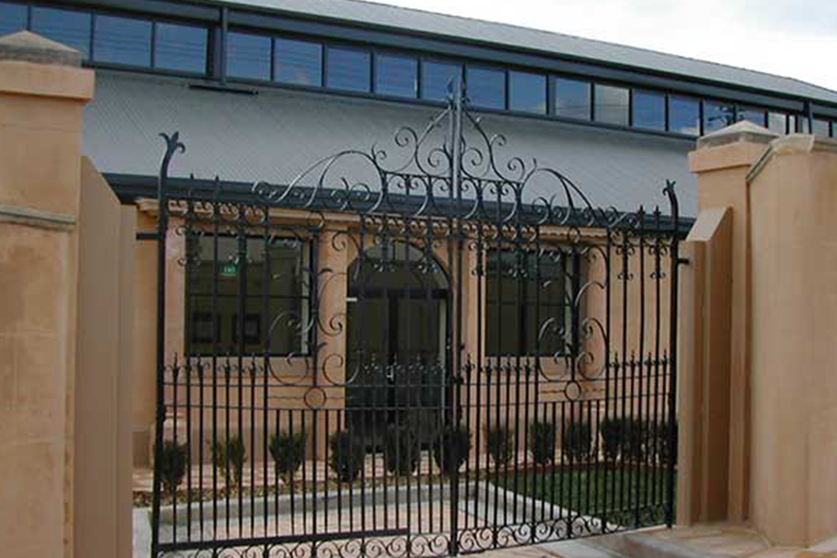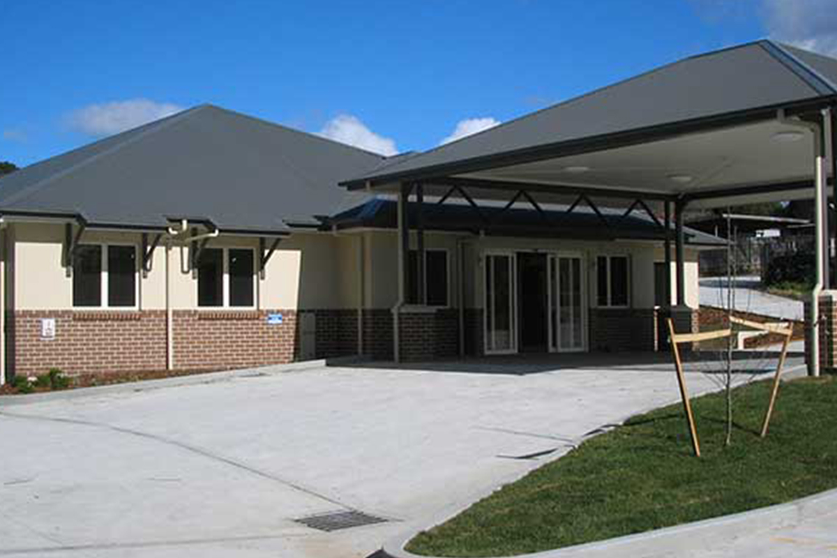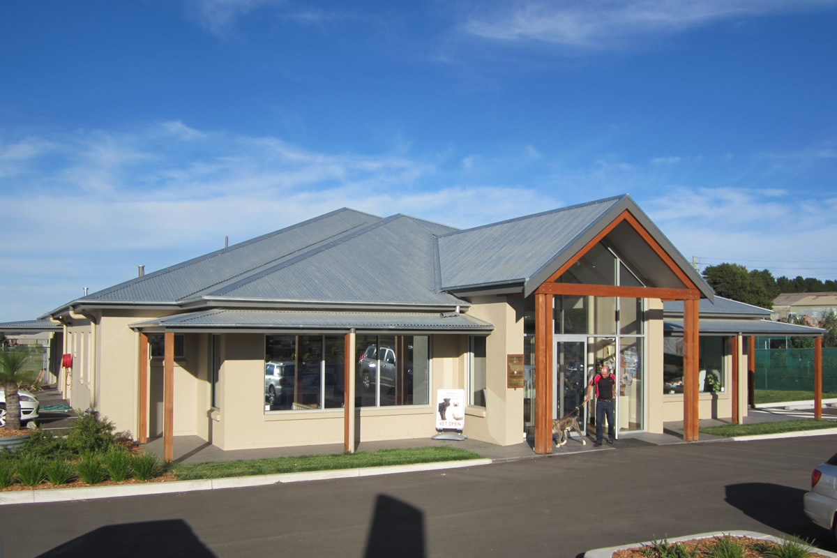Project Description
The old church sanctuary was hopelessly too small for this growing congregation. A forward thinking building committee was formed and came up with the design for the new extension. The plan was to demolish the front part of the church containing the existing sanctuary, making way for the new sanctuary with a mezzanine to seat 300 in total, along with a new kitchen and new bathrooms and ancillary areas. We assisted the committee in bringing the design into compliance with Councils codes and policies, including design issues due to being located in the Bowral Conservation Area and also fire safety, egress and carparking issues. It’s a real credit to the will of the congregation that the project was completed in short work and the result a new church that can be enjoyed by them for years to come.

