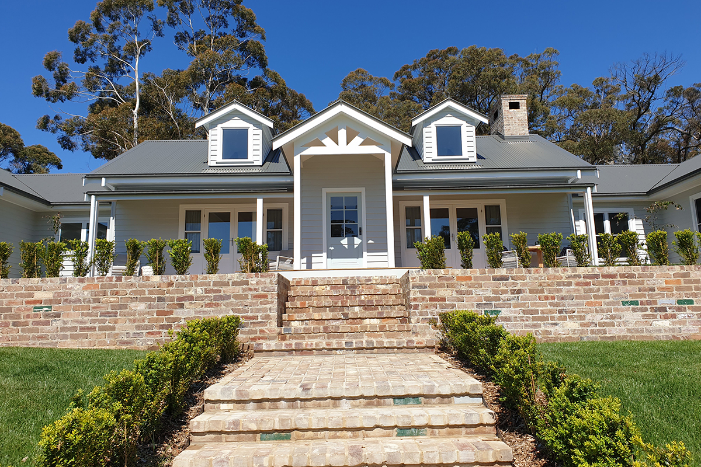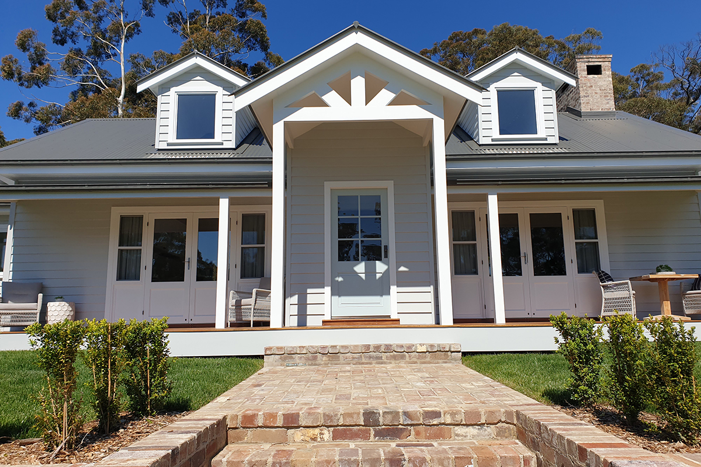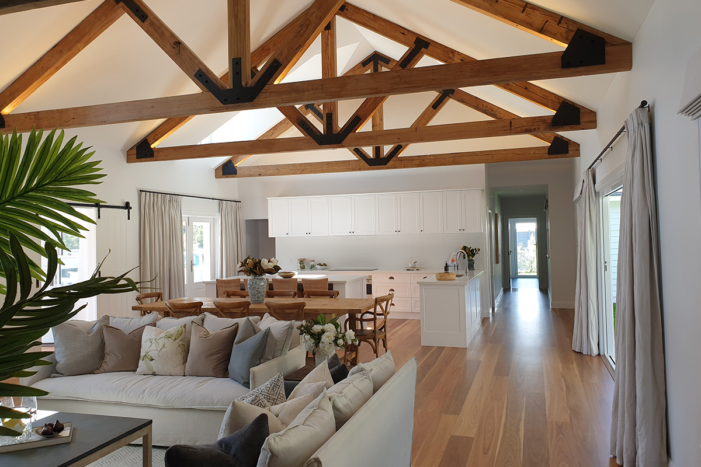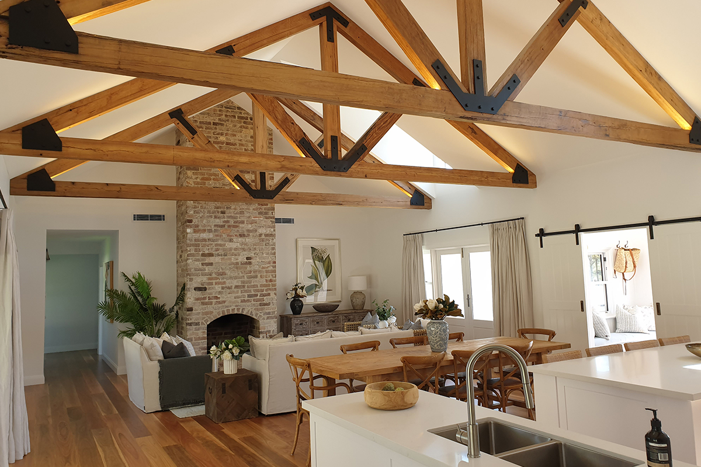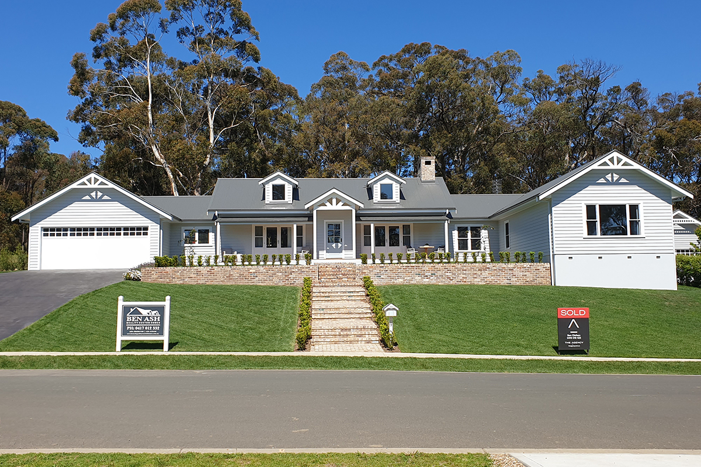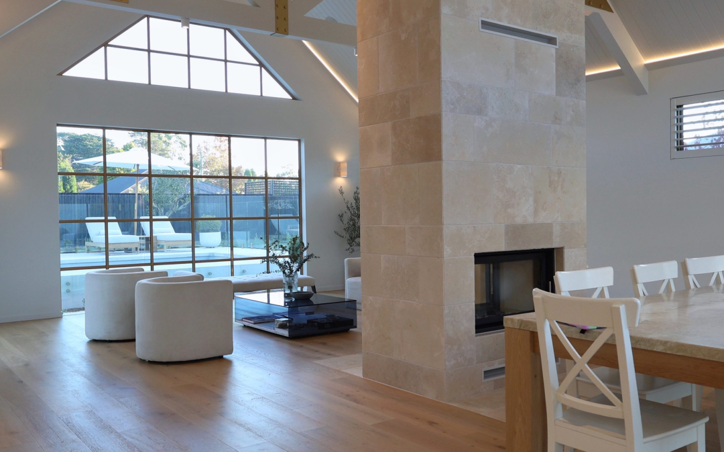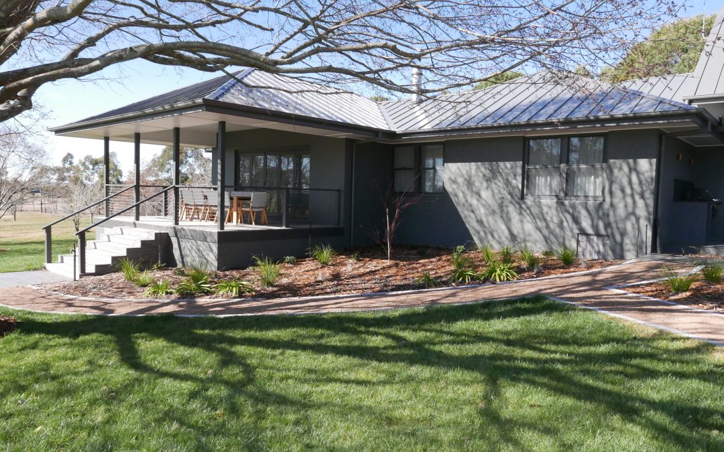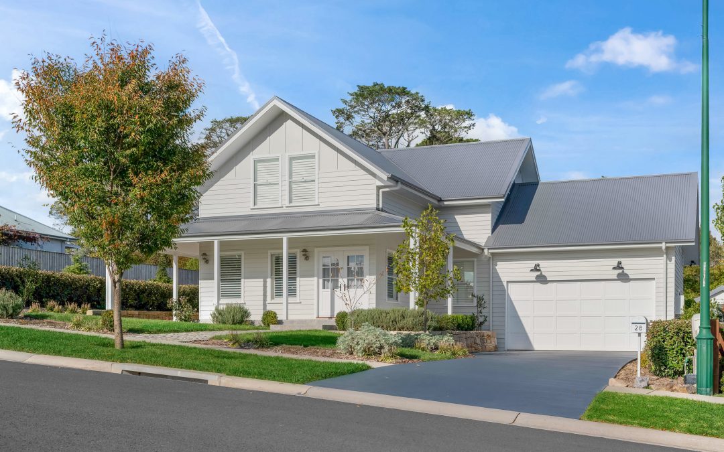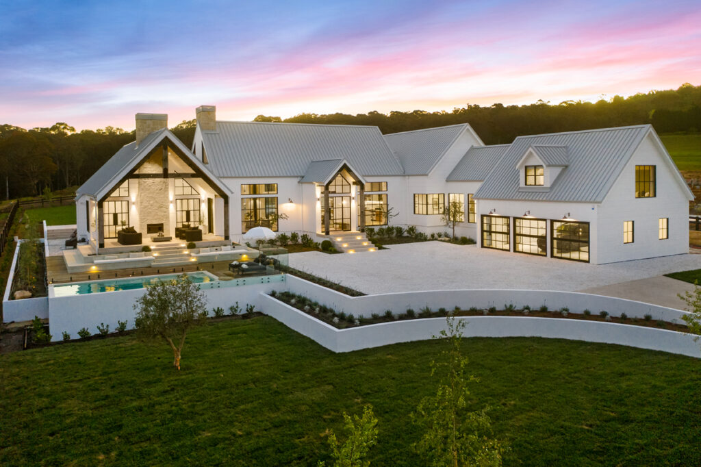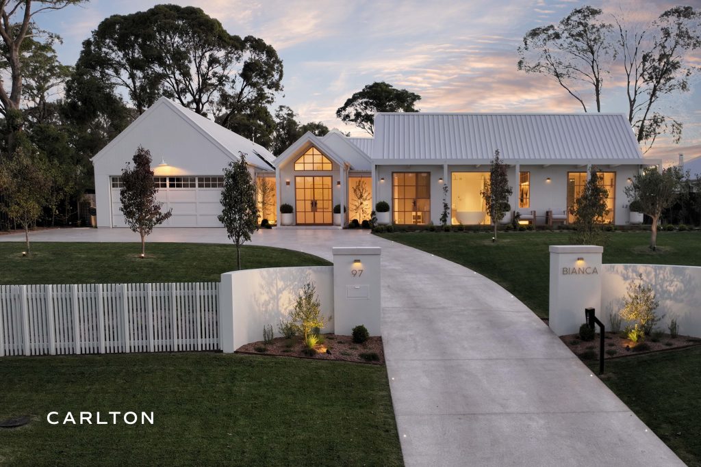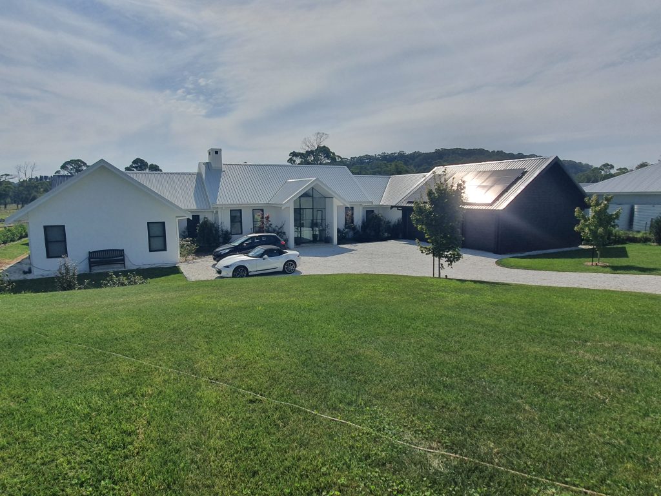Project Description
This home benefitted from a builder with a keen eye for design. He drove many of the decisions for the design of this home, from the recycled brick paths at the entrance, the rustic exposed timber trusses in the open-planned living area, the gorgeous recycled brick fireplace and the spectacular roof trusses over the large alfresco, flowing out to the sunny garden behind. The symmetrical design is pleasing to the eye, with its pair of dormer windows providing high light into the living areas, the gabled truss of the entry and the balanced wings on each side, housing the garage and the bedrooms. A generous family home with style and presence!

