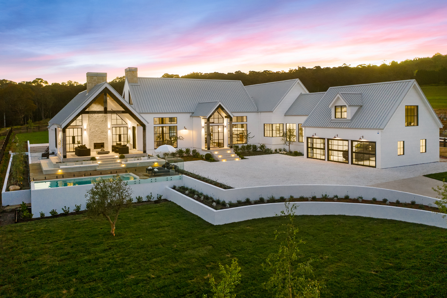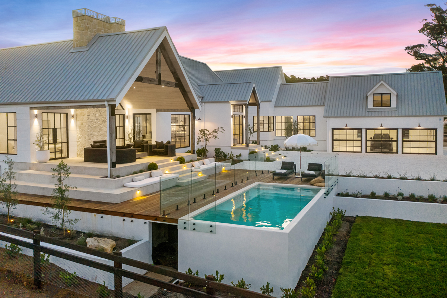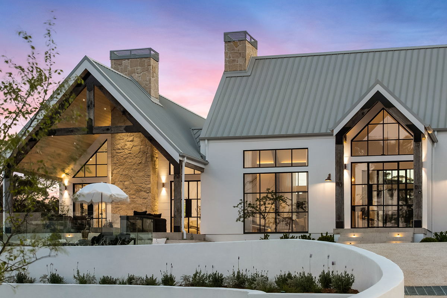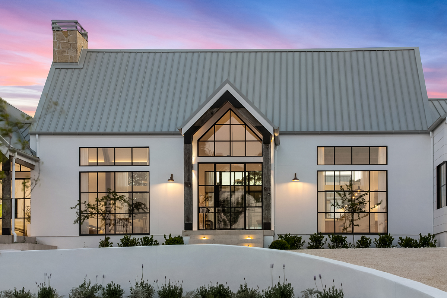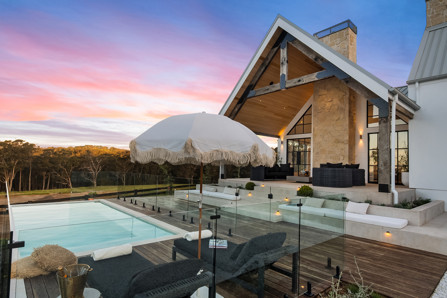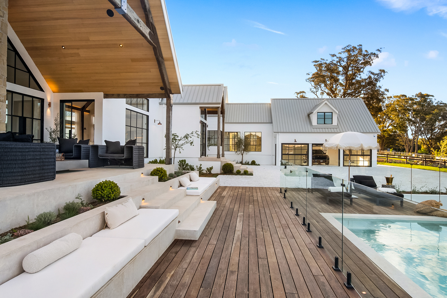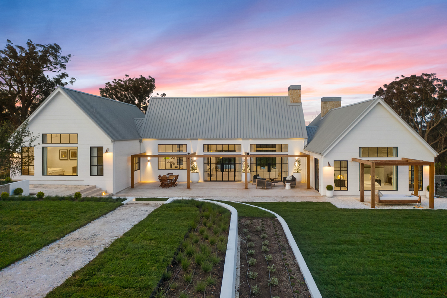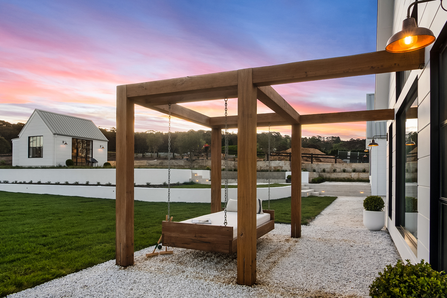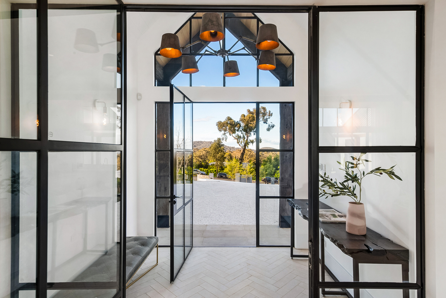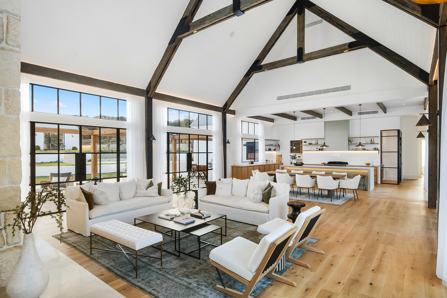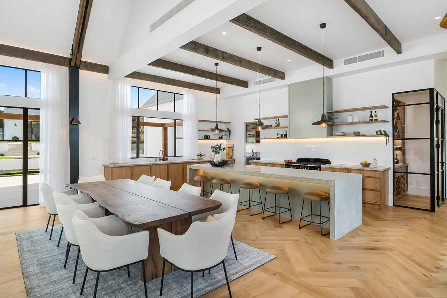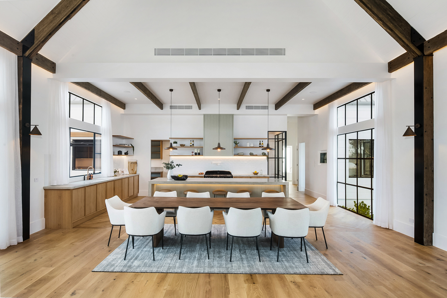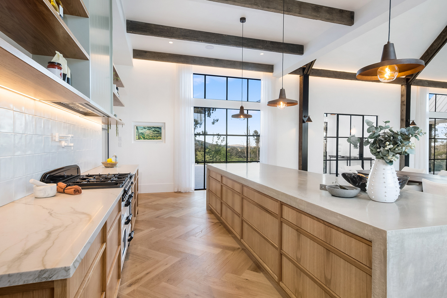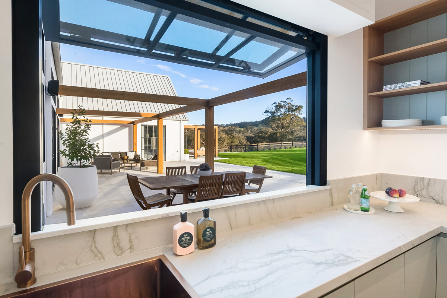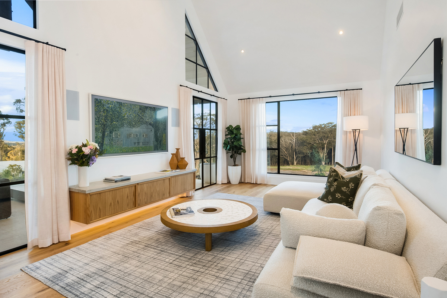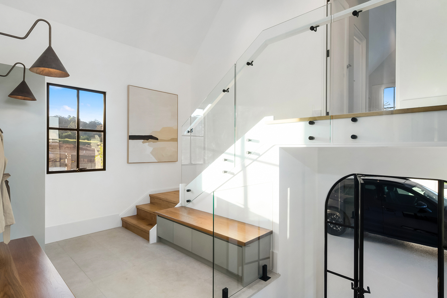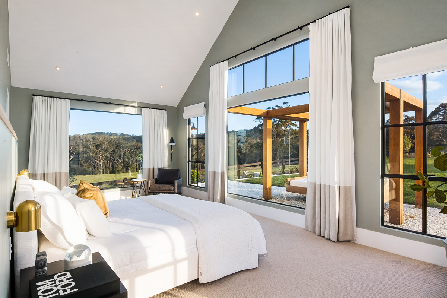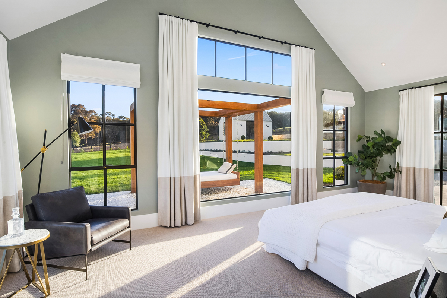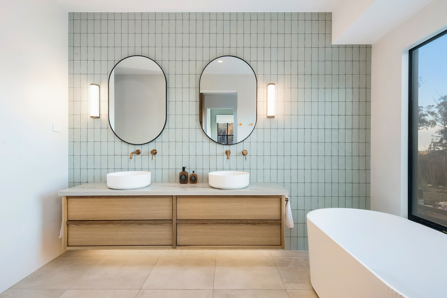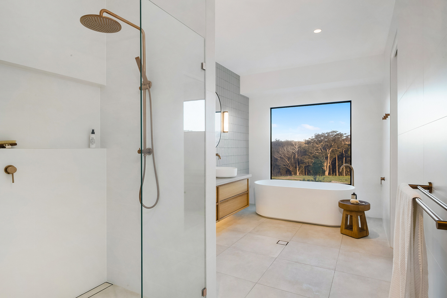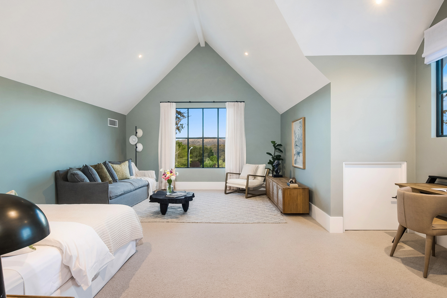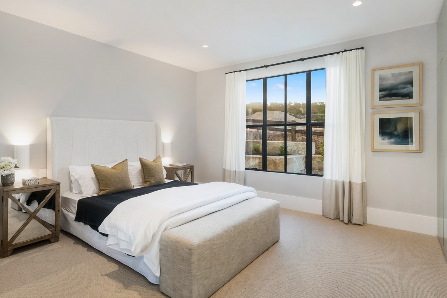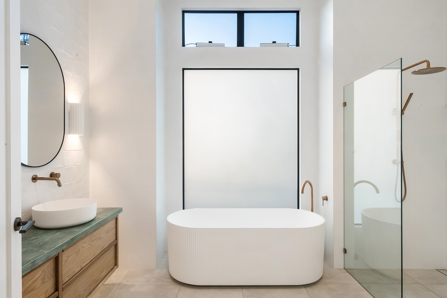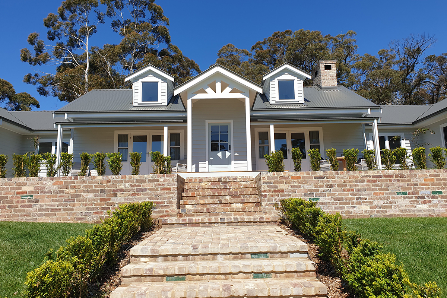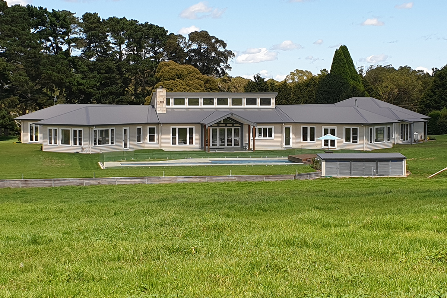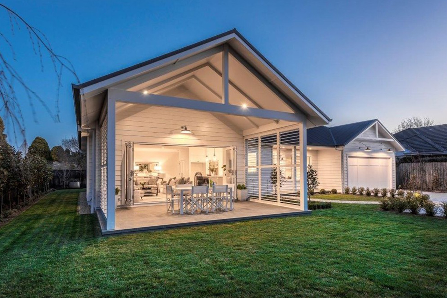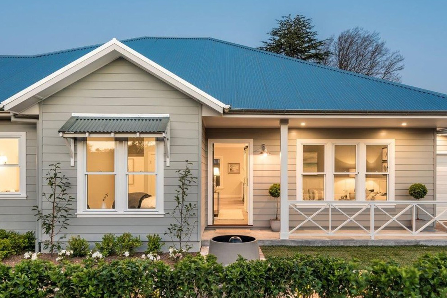Project Description
The brief for this project was to create a very special home! It is not an easy site; north facing towards the road, narrow footprint and a significant slope. The negatives were turned into positives with a bit of creativity. The house was located up the site with a long, winding driveway creating a dramatic entrance. By placing the house further back on the block, two problems were solved; the vertical distance from the road enabled privacy, and the long rural views to the north were captured. With the rustic alfresco sporting bridge timbers for beams, the large stone outdoor fireplace and the timber deck leading to the modern pool, the outdoor living areas on the north are amazing. On the garden side, a large terrace with a servery from the butler’s pantry provides the perfect setting for family barbecues. Inside, the spectacular open planned living area with soaring ceilings featuring the rustic beams are anchored on one end with the stone fireplace and on the other with a chef’s kitchen, around the corner from the glass encased wine cellar. With too many features to list, this is a truly unique home.

