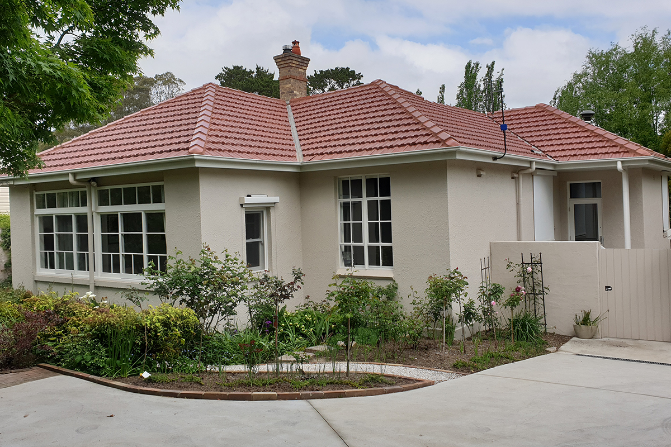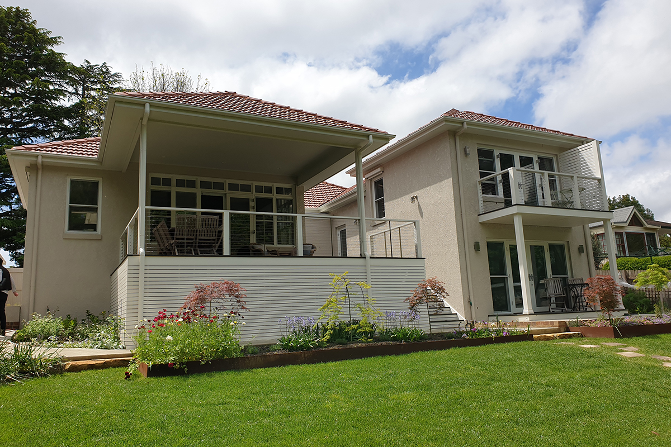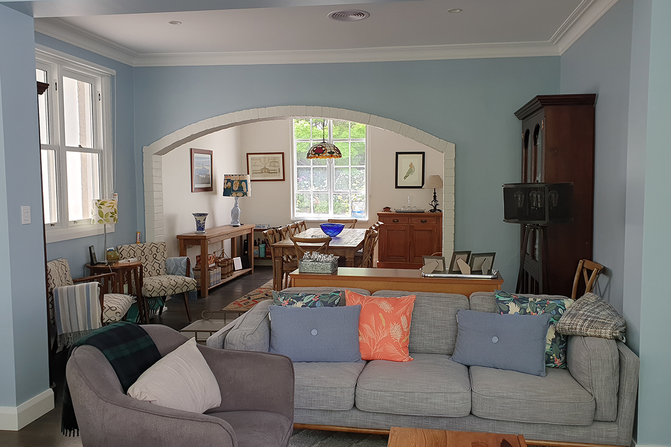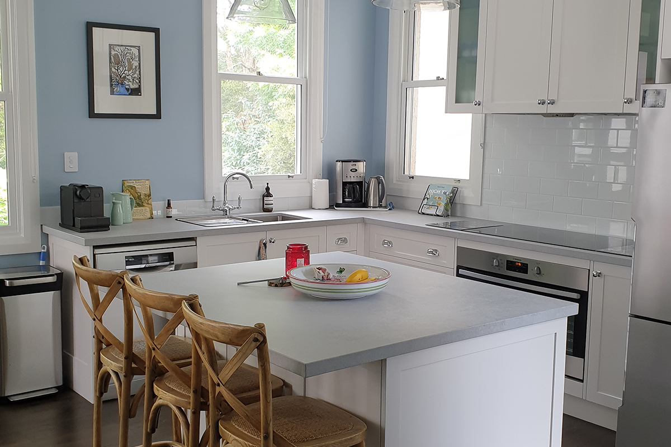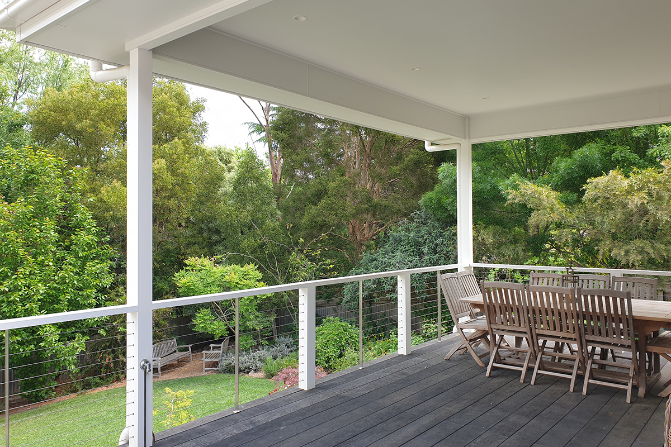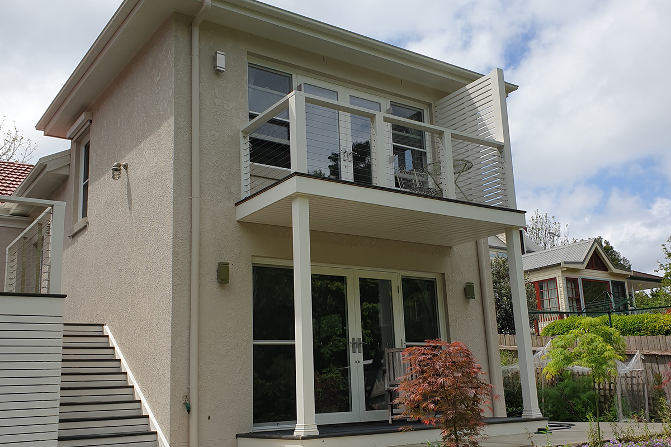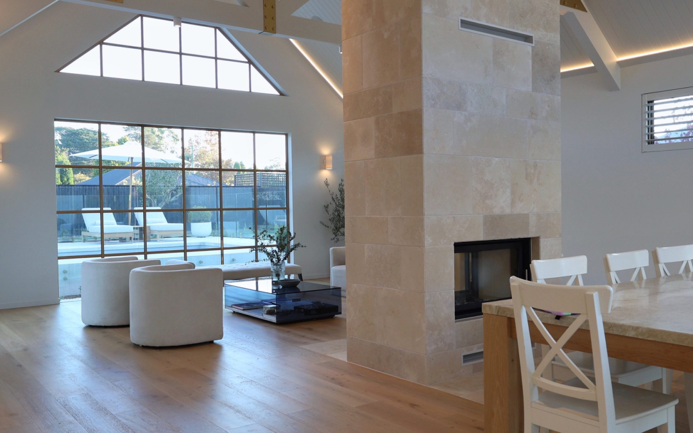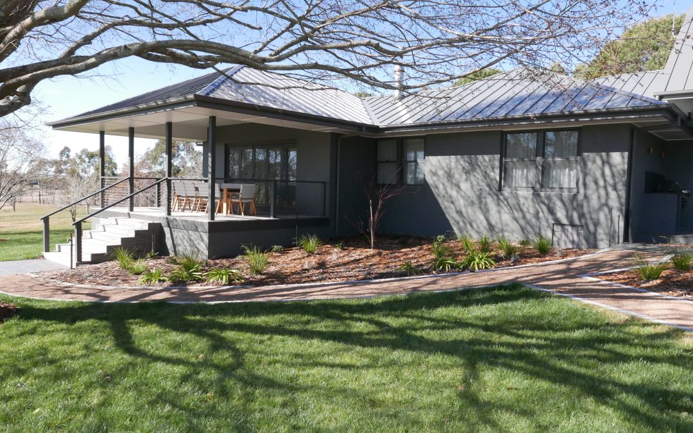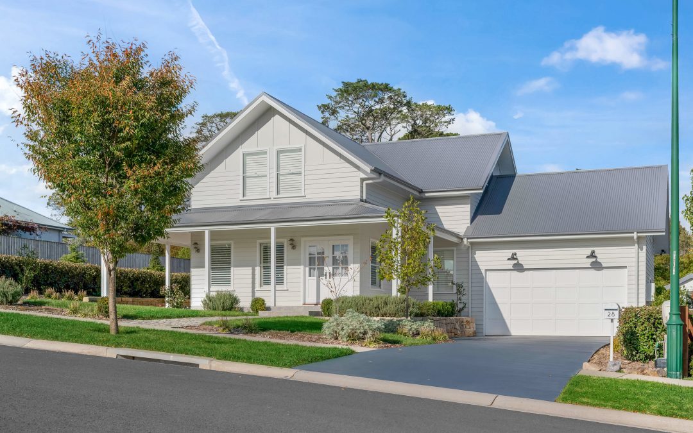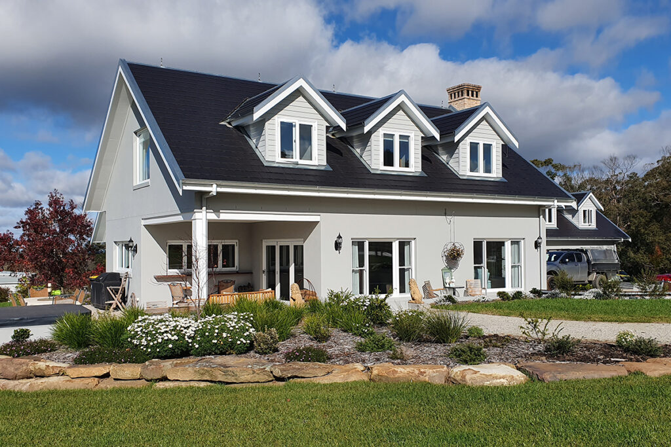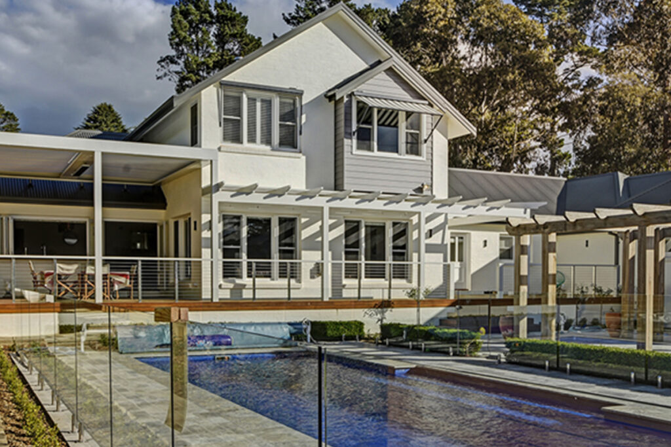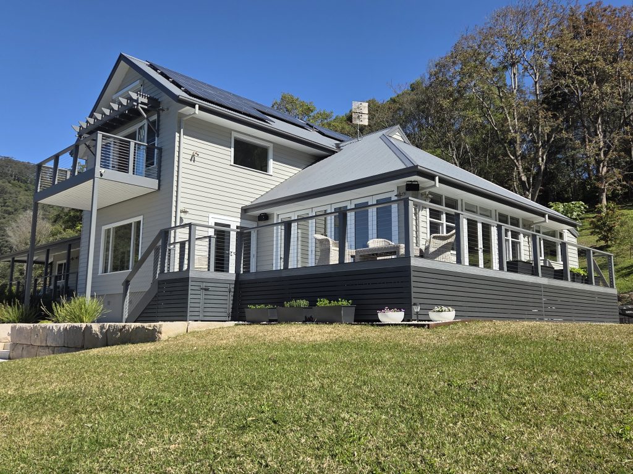Project Description
The front part of the house was lovely, looking out onto a very well established advanced garden. At the back, as is often the case with these old homes, the living areas were small and dark, with no access to the back garden due to the slope of the land. The solution was two fold; a two storey extension on one side, accessed via a split level staircase providing a bedroom with balconies on both levels. On the other side, a generous new covered deck extends off of the new sunny kitchen, flowing down to the back garden via steps between the two extensions. A master renderer matched the stucco wall finishes beautifully, and the roof tiles were completely replaced. With new bathrooms and finishes refreshed throughout, the house now fully engages the garden, while providing accommodation for all the extended family on long weekends.

