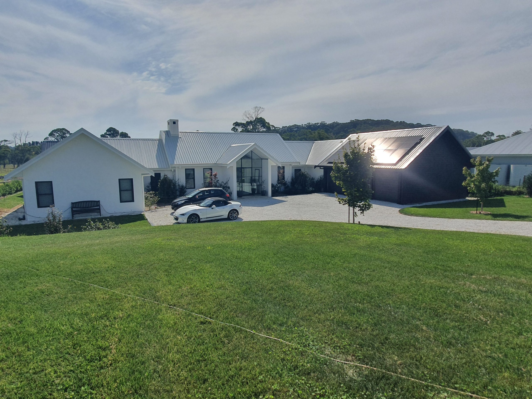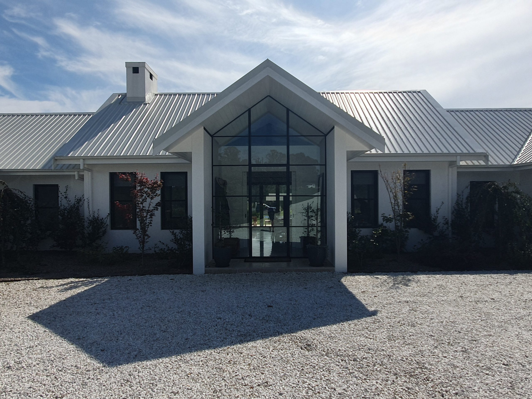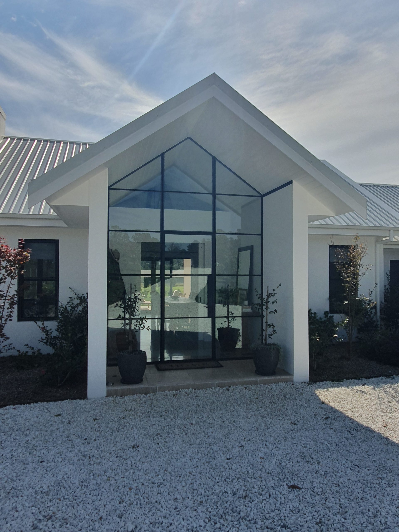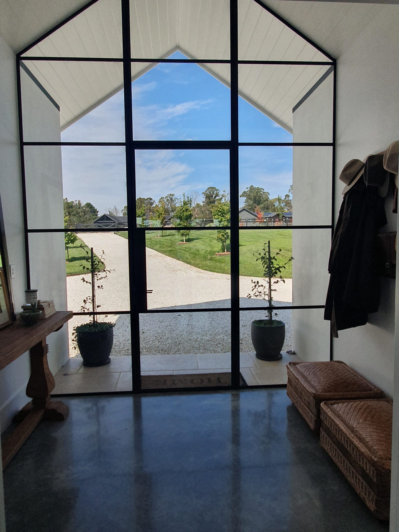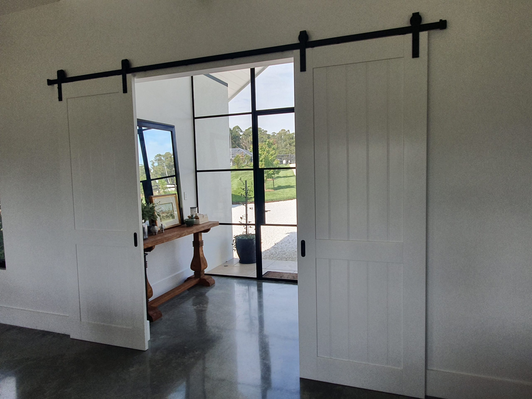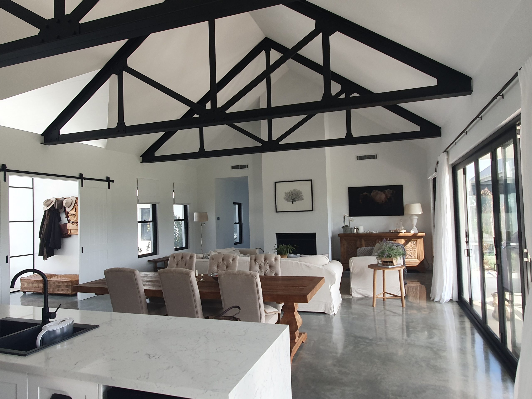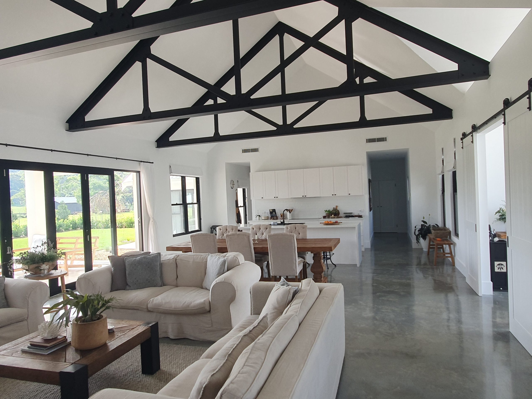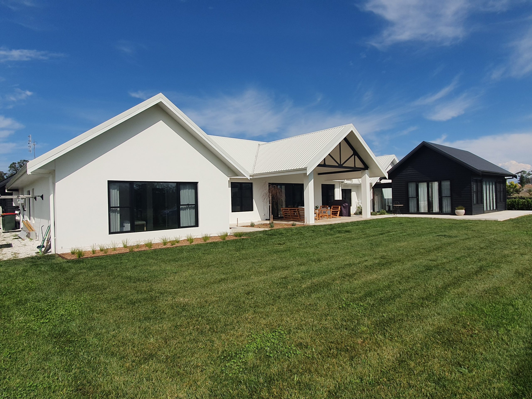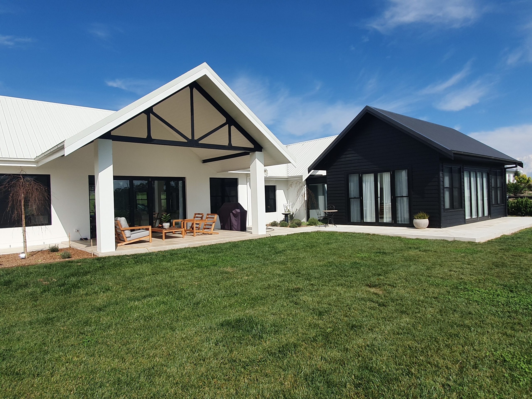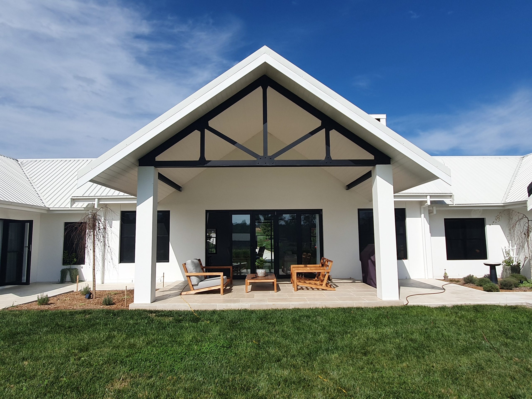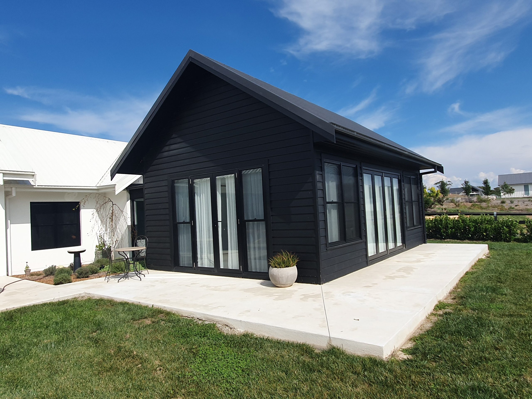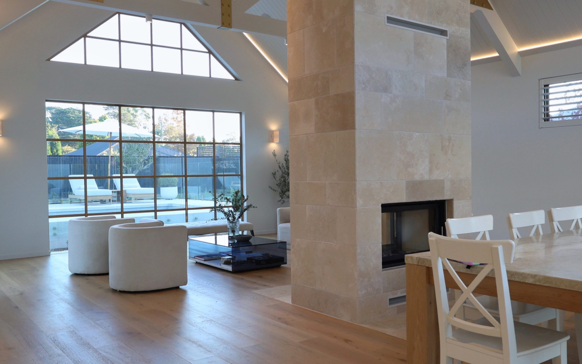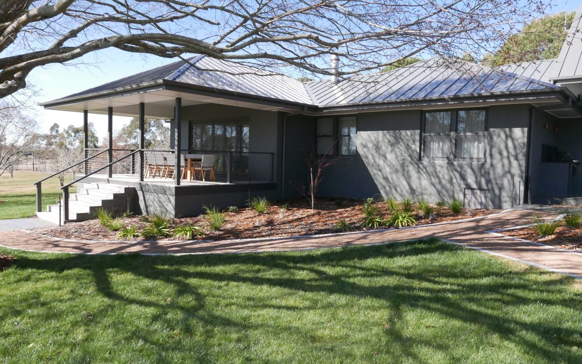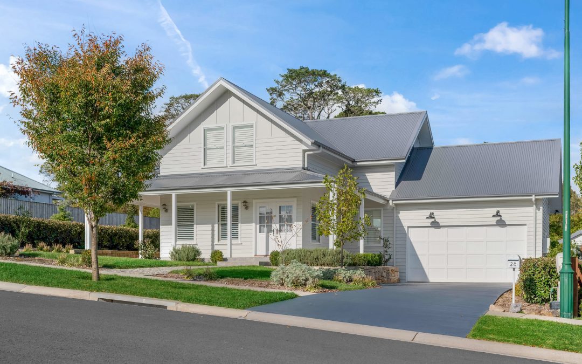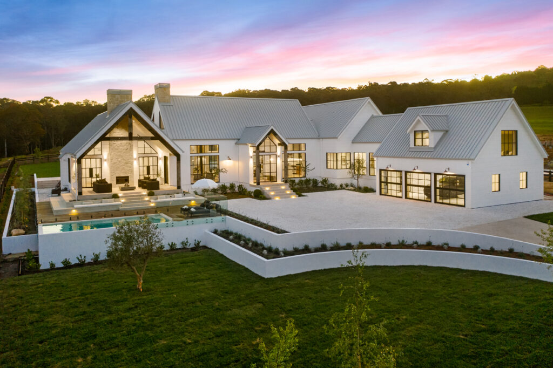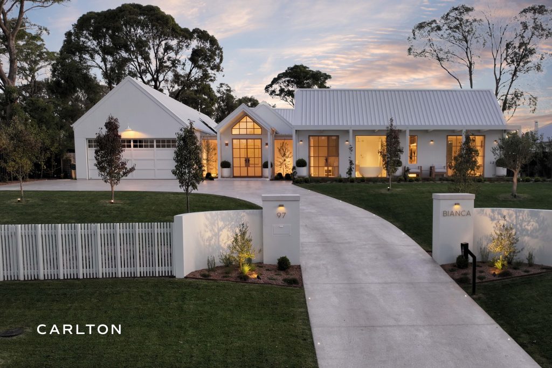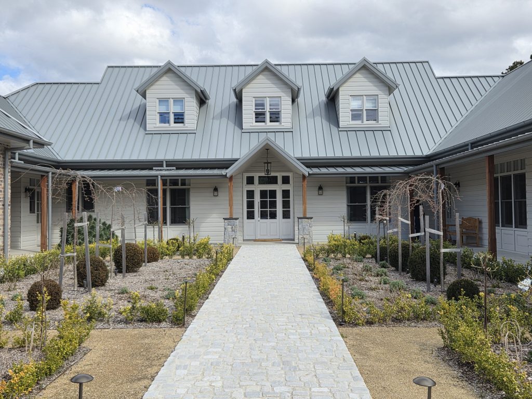Project Description
In this design on a one acre block, we were able to spread out the pavilions. The main central living pavilion opens up to the front and back for all day light and fresh air with excellent cross ventilation. The beautiful exposed steel trusses and polished concrete floor give a modern edge to the open planned living space, with the stylish kitchen at one end, fireplace at the other, and opening out to a covered alfresco also highlighted by exposed steel trusses. On one side the bedroom wing contains generous rooms for all, and the other side has all the utility areas off the garage, and the master suite overlooking the back garden. Off the bedroom wing stands a distinct family room pavilion, set off from the rest of the house in black, contrasting with the other pavilions in white. From the front, the garage as its own black pavilion contrasts with the open inviting entry, finished in stye with steel framed windows and doors.

