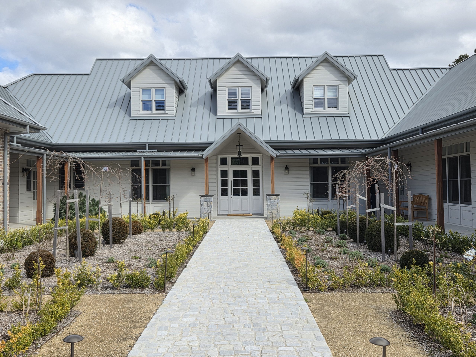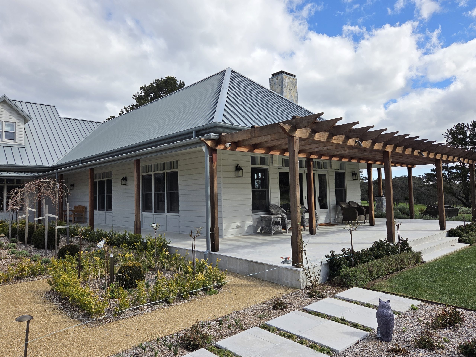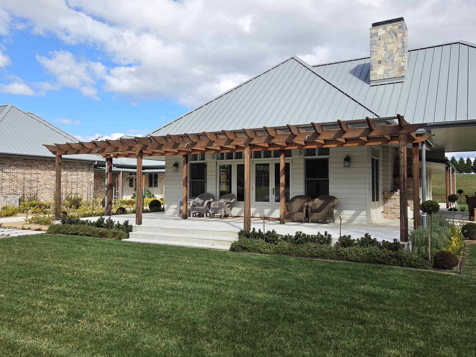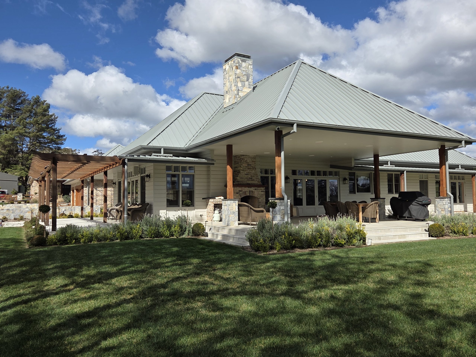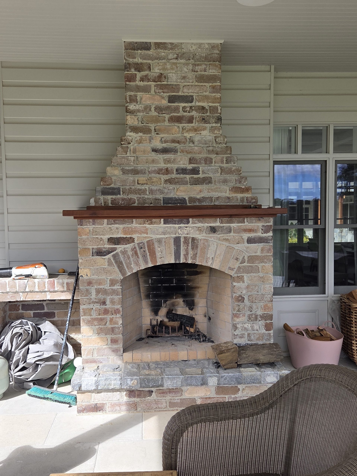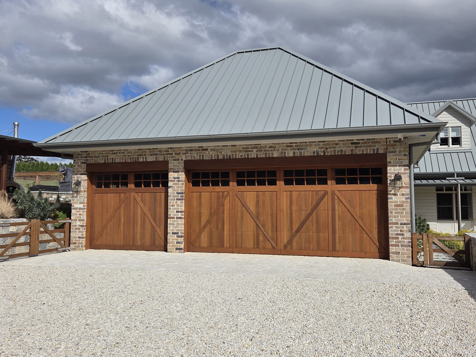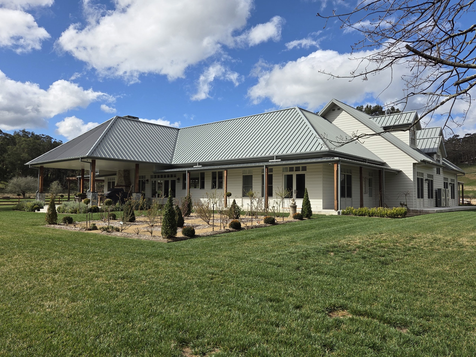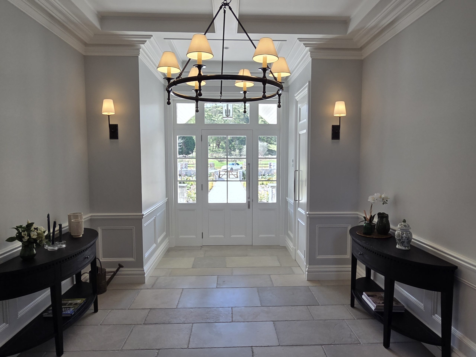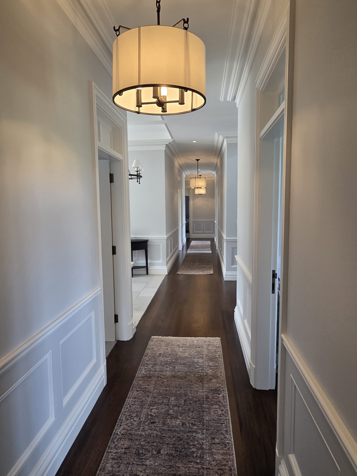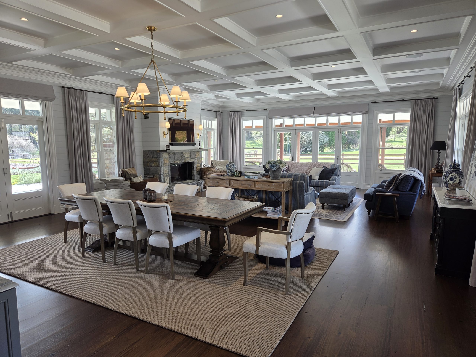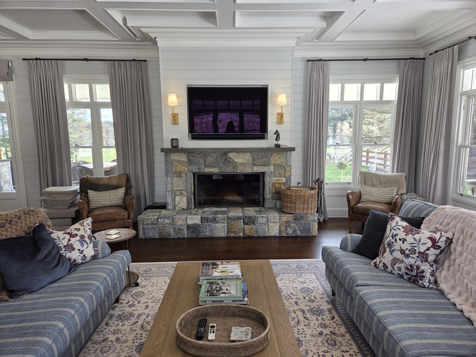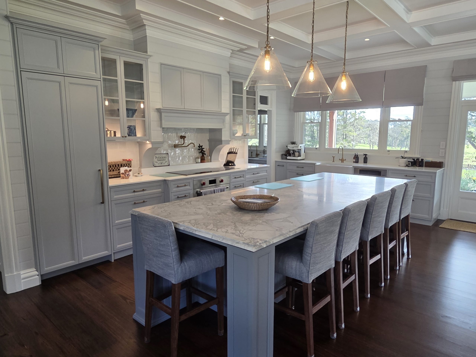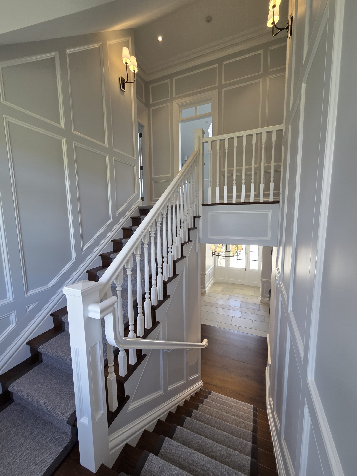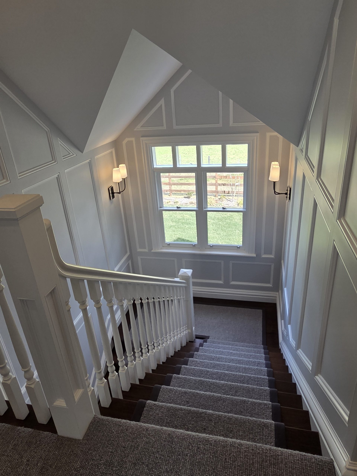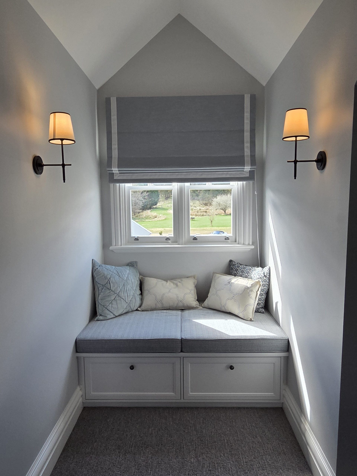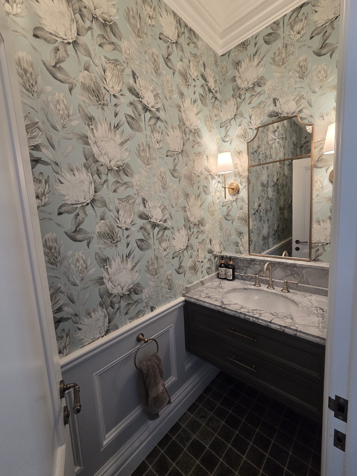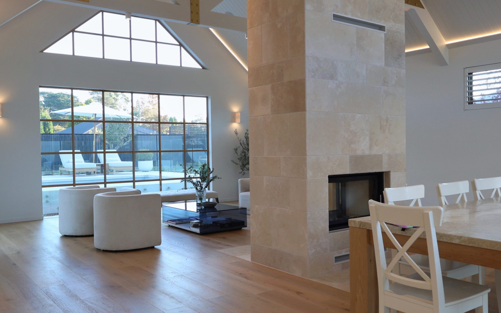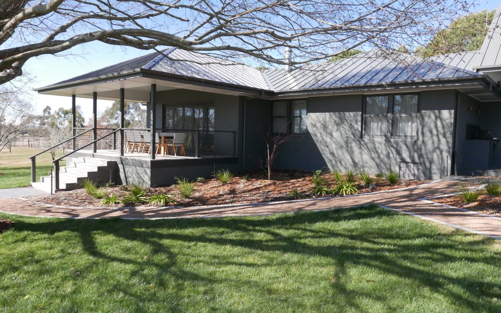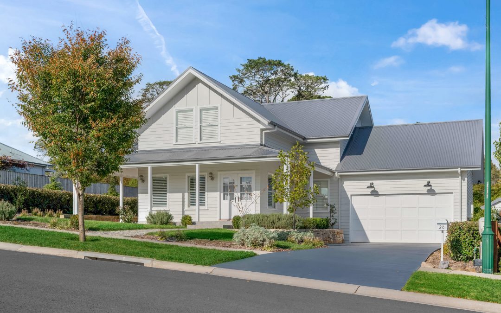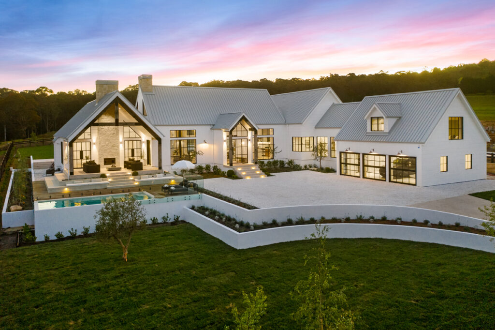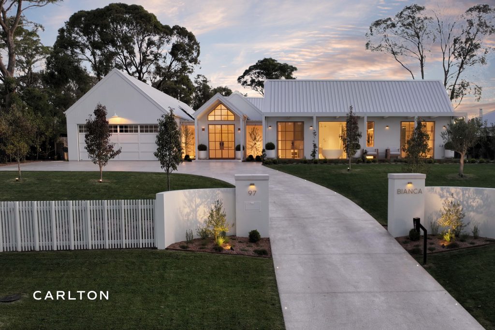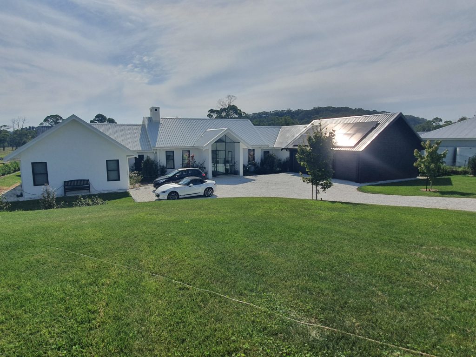Project Description
On this breathtaking rural property stood an ordinary house. We initially considered retaining the structure and attempting to modernise and expand it, but the decision was made early on that we would achieve a much better result if we started from scratch. The new house design is two story in the central form, with upstairs bedrooms and dormer windows looking out to the front entry courtyard and out to the expansive rural views at the rear. The living wing to one side has a generous three metre ceiling height, accented with a stunning stone fireplace and coffered ceiling treatment. The open planned space opens out to the covered alfresco with stone fireplace and large barbecue area, itself flowing out to the lawned gardens. The lounge also opens out the front under a timber pergola, allowing dappled light in all day long. The wing on the opposite side contains more guest bedrooms, the utility areas, a generous garage and a fabulously appointed wine cellar. Beautifully designed custom windows and French doors, wide timber floorboards and Hampton-style panelling finish off this dazzling home.

