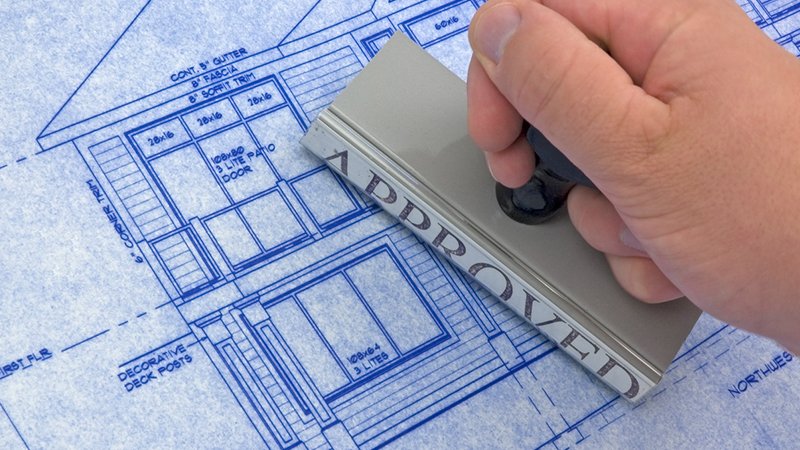Services

We’re Here to Help
You can engage Kathy Barnsley Architect for any of the following stages of services, or any part thereof. Our fees for stages one, two and three are charged on a lump sum basis, and can be quoted for once the details of the project, the scope of work and the services required are known. We commit to fixed fees to enable you to include them in your budget. We continue to work on the design until you are delighted with it, and regardless of how long it takes, you pay no additional fees.* This is an example of the services that can be provided for a residential project. Please contact us for a fee proposal tailored to your project.
Stages

Stage One: Schematic Design
- Formation of the brief through discussions with you, our observations of the site and our analysis of the ideas you have provided.
- Preparation of design sketches to satisfy the brief.
- Attendance at meetings with you to discuss the sketches.
- Development of the sketch design with your input to fully develop the design to your satisfaction ready for documentation.
- Coordination with consultants should they be required for the project; ie. structural engineer, surveyor, geotechnical engineer, etc.
Stage Two: Development Application Documentation
- Preparation of computer drawings to satisfy Council requirements including basic finishes and materials selections (ie floor coverings & external finishes) as well as full dimensions and notes, to a scale of 1:100.
- Preparation of reports required for DA, including a statement of environmental effects detailing the project satisfactory for approval submission.
- Further coordination with consultants required on the project.
- Submission of the DA application and coordination to obtain approval.


Stage Three: Construction Certificate Documentation
- Preparation of updated drawings for construction certificate (CC) submission if required, from Council or a private certifier.
- Preparation of further reports required for CC, including a written specification.
- Further coordination with consultants and Council or certifier required on the project.
- Submission of the CC application and coordination to obtain approval.
Complying Development Certificate (CDC) – If the project is assessable under a complying development certificate in place of a DA and CC, stages 2 and 3 will be charged as one stage.
Stage Four: Construction Documentation
- Completion of documentation suitable for construction including large scale details of the wet areas (bathrooms, kitchen, laundry, etc), electrical & lighting layouts, construction details as needed and a schedule of finishes and fittings.
- Coordination during the quoting process and receipt of the quote from the builder.
- Detailed coordination with consultants on the project as required.
- Preparation of contract documents and witnessing of the contract signing.


Stage Five: Contract Administration
- Attendance at regular site meetings for the duration of the construction period, acting as the client’s agent in administering the contract to ensure adherence to the contract documents.
- Certification of progress claims to the builder for work completed to ensure that payment by the client is made only for work that is complete.
- Processing of statements, architect’s instructions, extension of time claims, and all other paperwork associated with the contract.
- Calling of practical completion at the end of the project and administration of the defects liability period (6 months beyond the completion of the project) during which the builder must rectify any defects.
* Providing the details of the project, the scope of work and the services required do not change from the time of quoting the fees.
