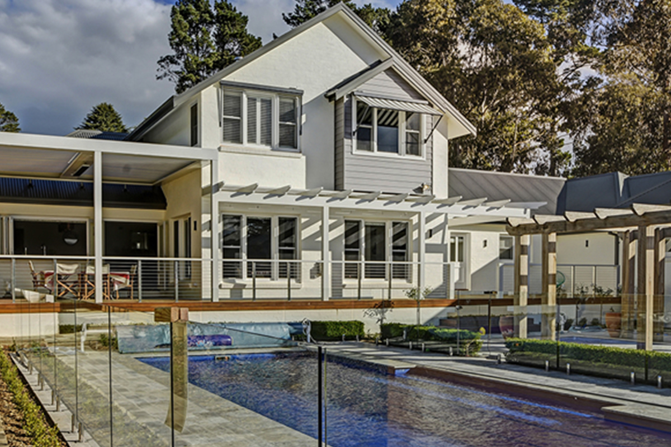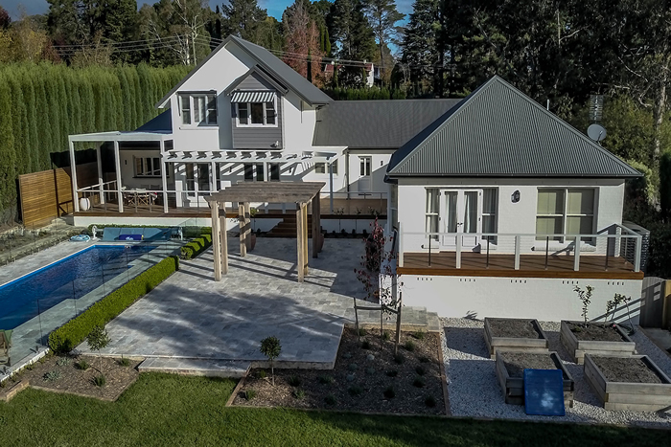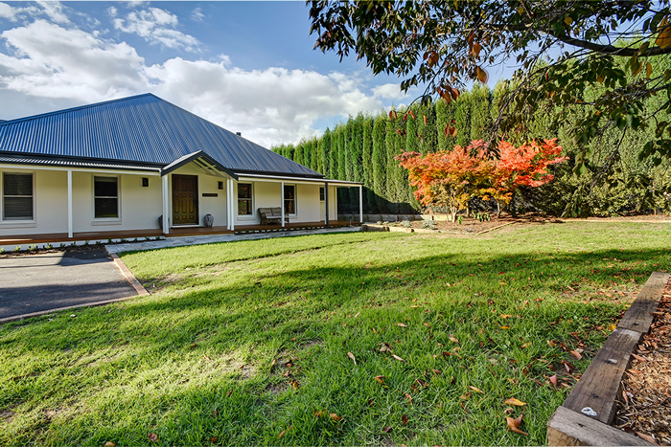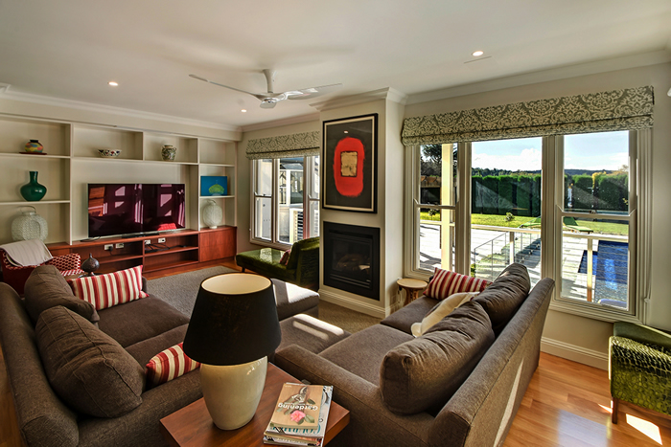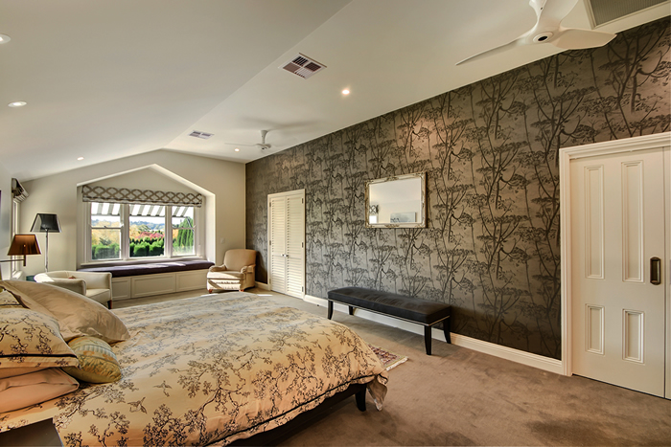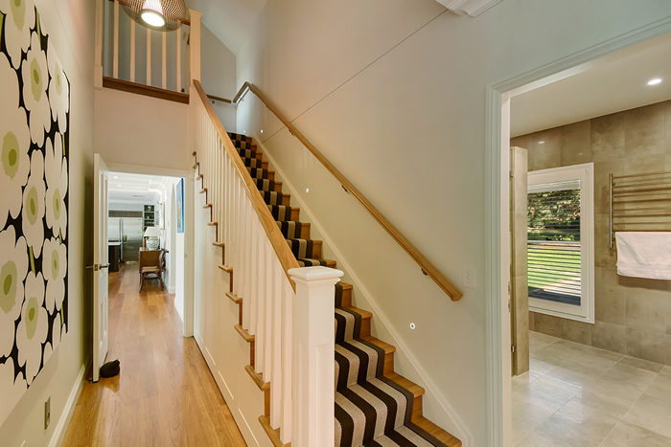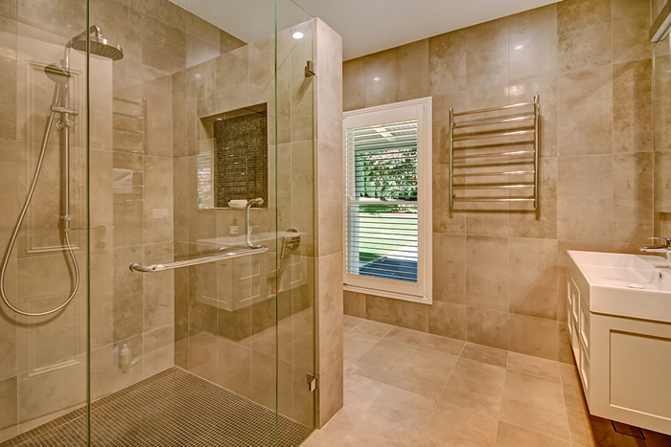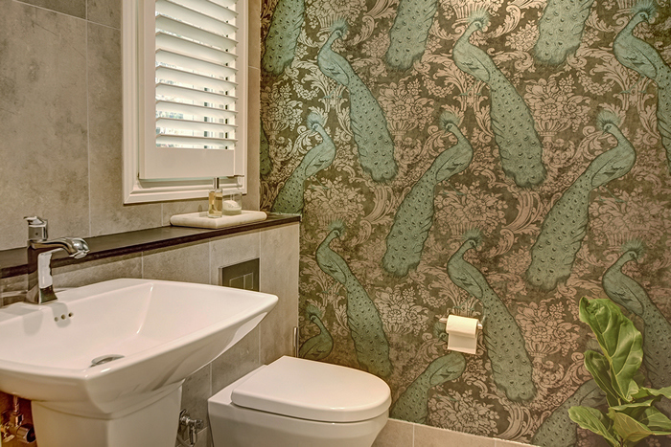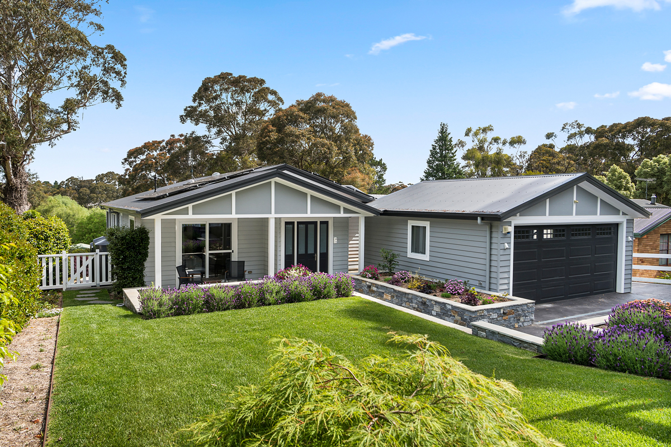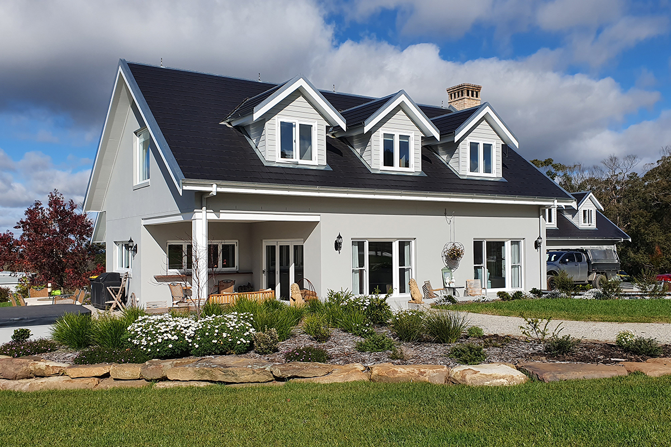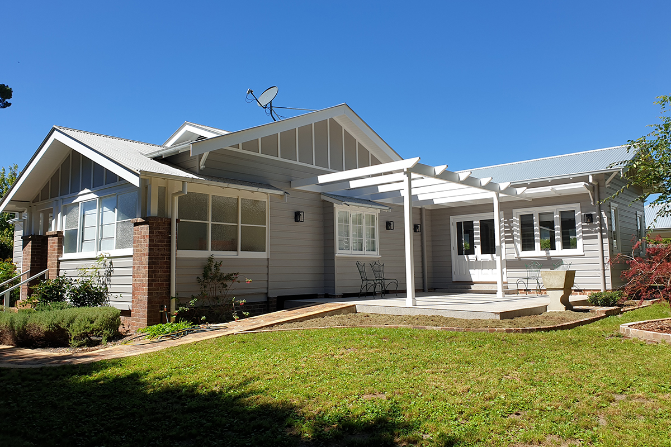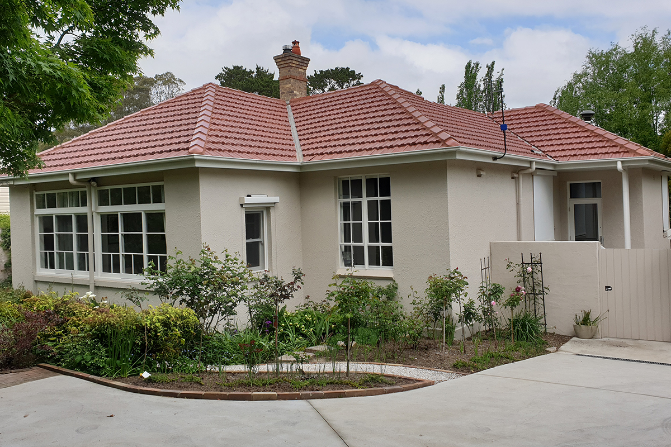Project Description
From the front very traditional façade you would never guess the rear transformation that lies beyond. Continuing the existing roofline up a new master suite was tucked upstairs under a new gable turned to the north, overlooking the garden and pool below, with a pop-out bay window on the first floor accentuating the façade. The lower level was re-arranged for a large kitchen and walk in pantry, and the living area extended into a sunken family room looking out to the pool and larger bedrooms for the children, with their own upgraded main bathroom with large shower and hidden toilet. The wallpaper in the main bedroom and the powder room add touches of drama and fun. The new ensuite has features of granite, used in a herringbone pattern around the free-standing bathtub and large sheets in the shower and toilet area. This once tired 80s leftover is now a generous family home.
(photos courtesy of Kela Building)

