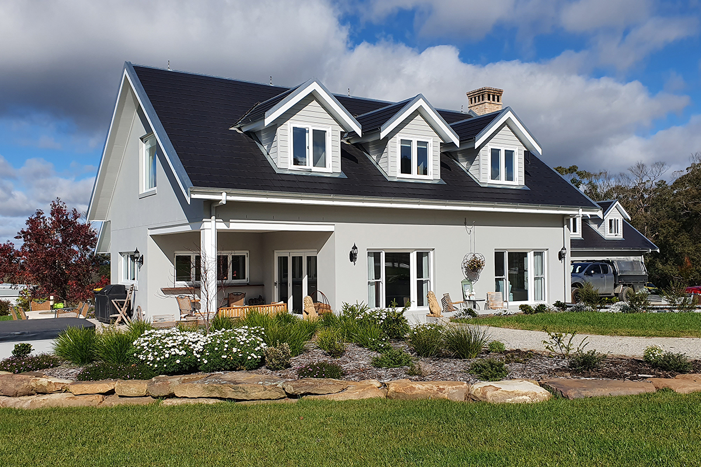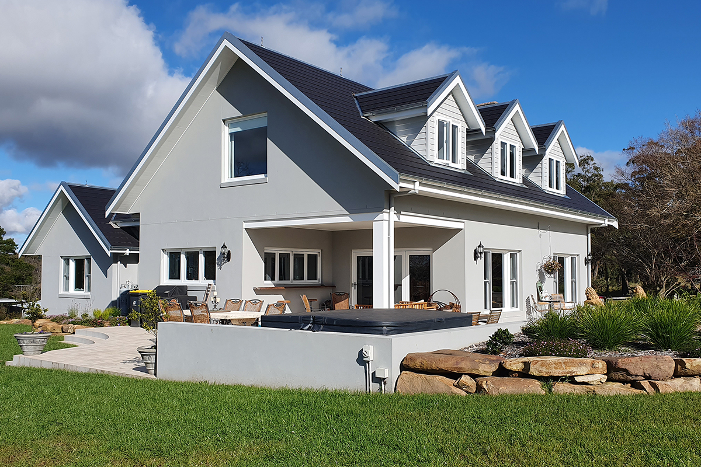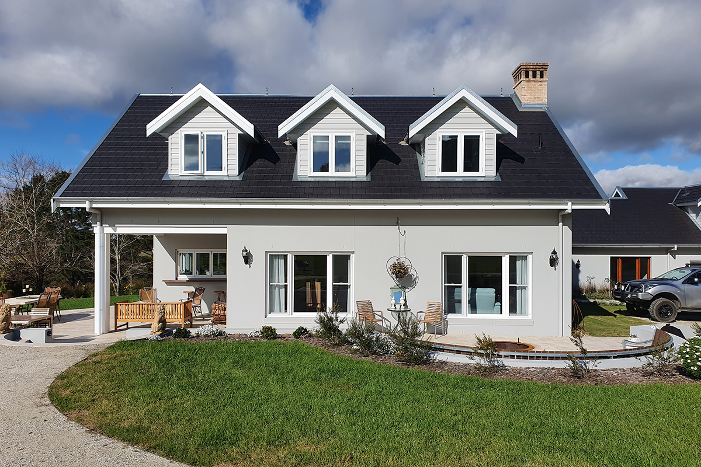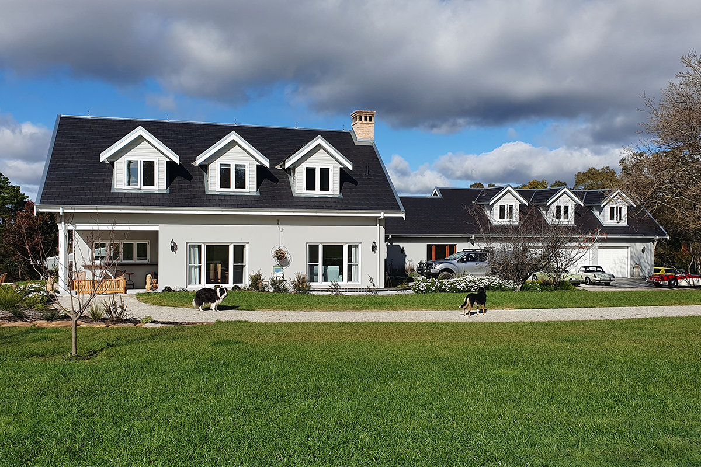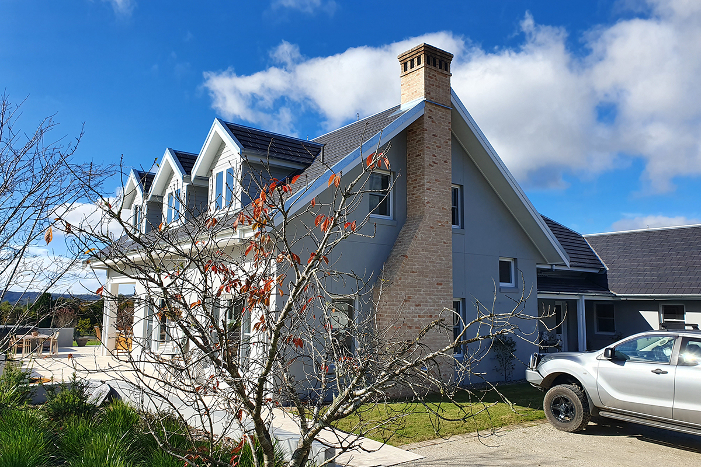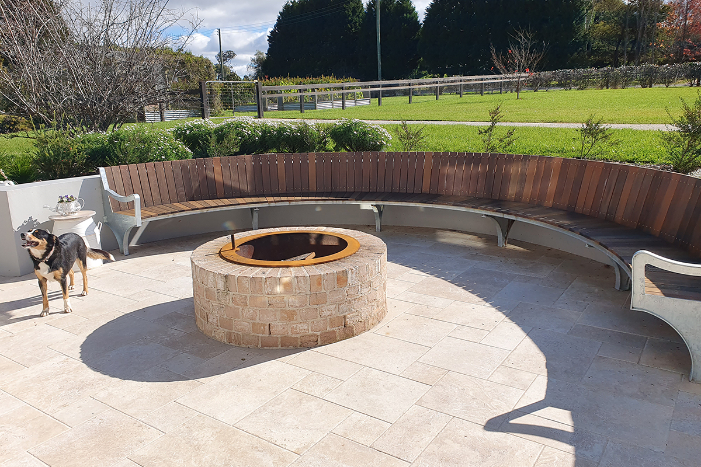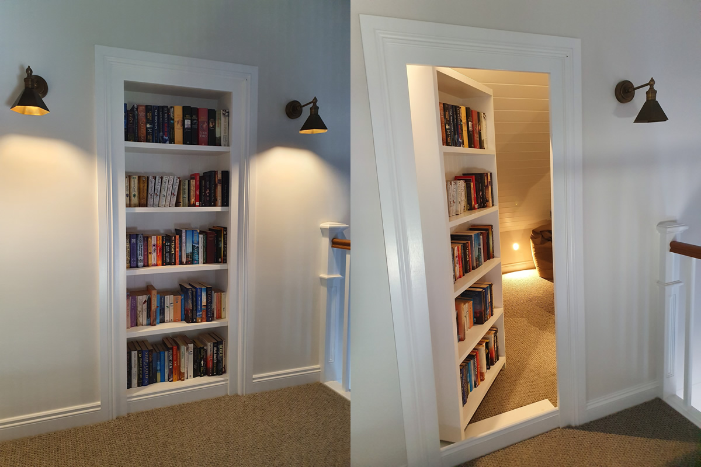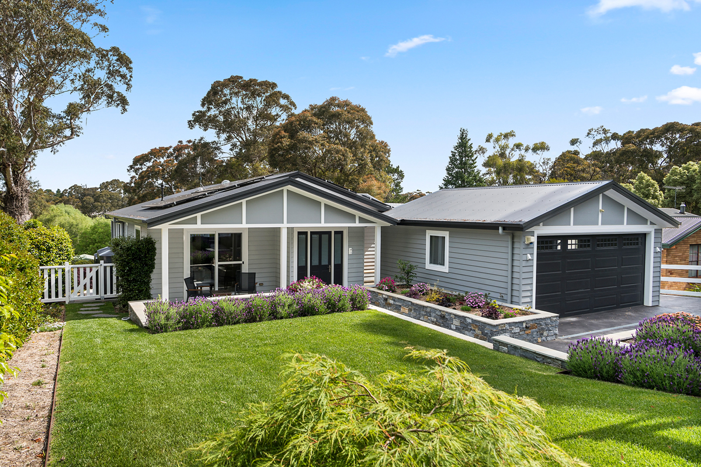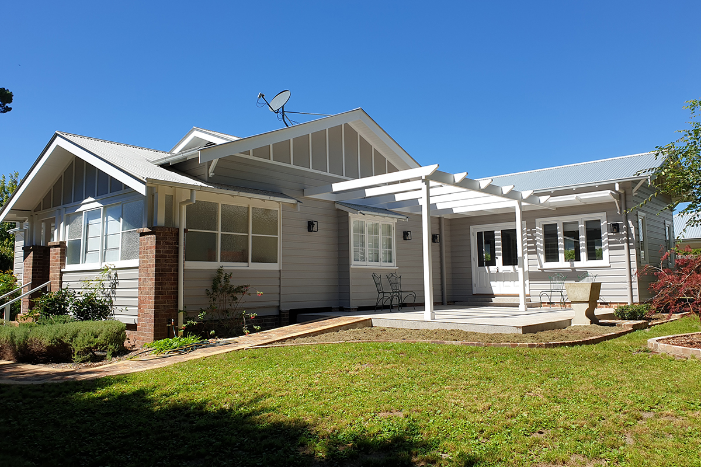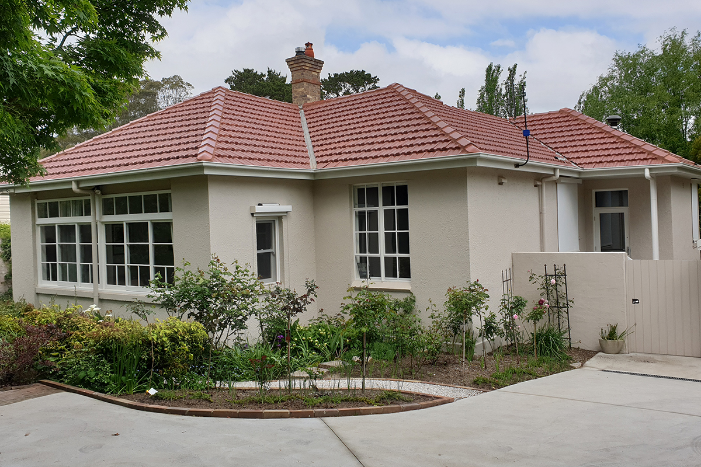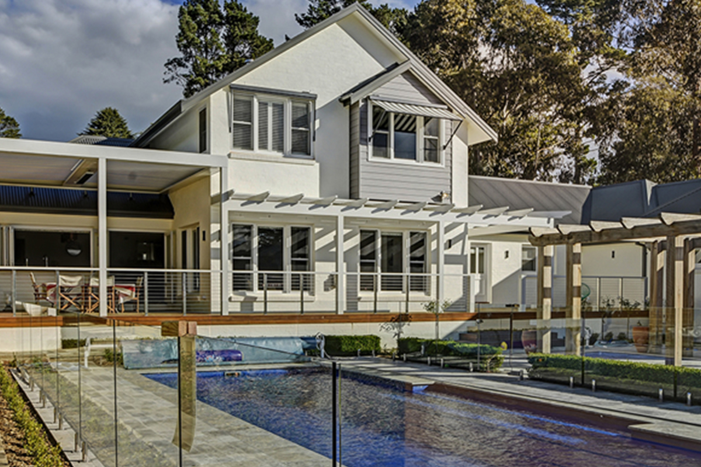Project Description
We were delighted to work with a prominent local builder on his own home for this project. Done in two stages, this home continued to provide accommodation for the extended family as well as a base for his construction company throughout the project. First up was construction of a triple garage with a small flat over the top. Clever use of the dormer as a built-in dinette and a large window in the bedroom looking into the bush were creative contributions by this dynamic couple. Once this part was complete the existing 1980s home was demolished down to the slab, and a new two storey home was constructed on top. They loved the traditional elements of the dormers and face brick fireplace and chimney, and once again their creativity shined through with a hidden room behind an opening bookcase. Beautiful landscaping completed the picture.

