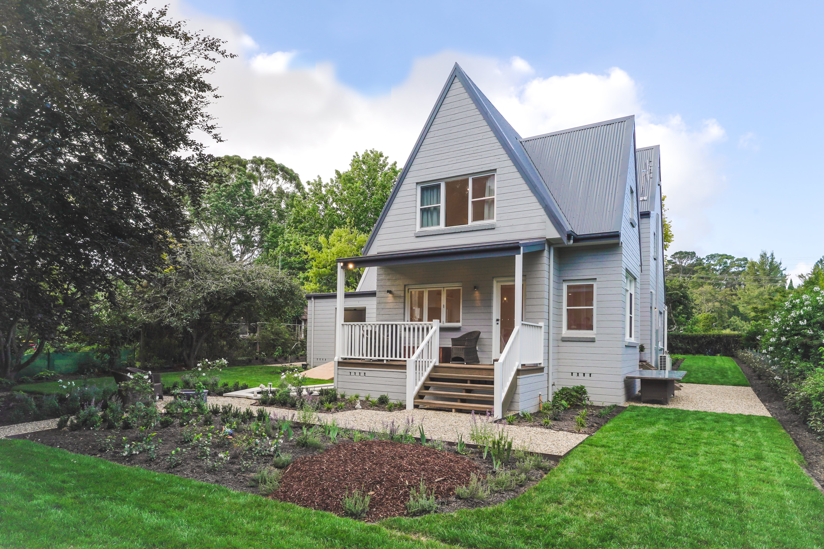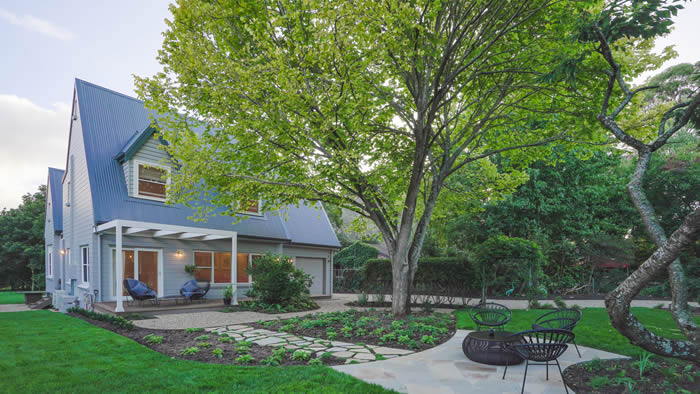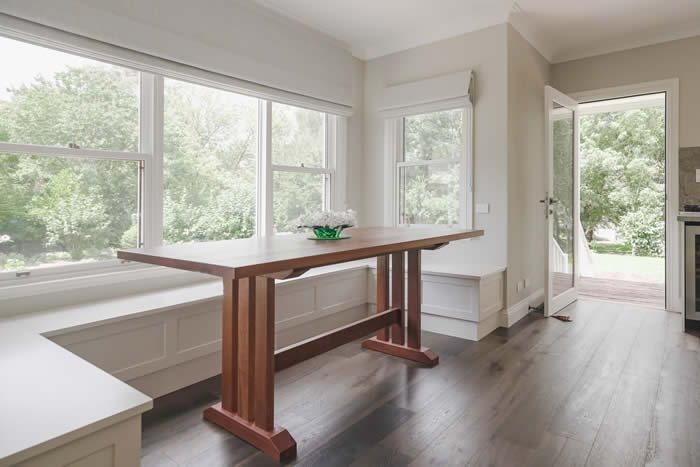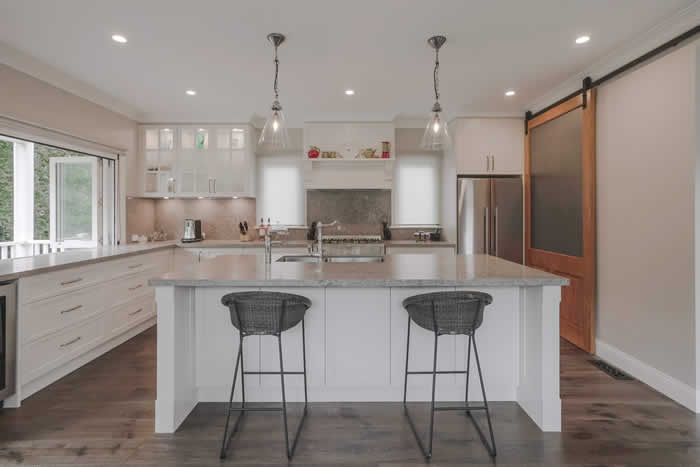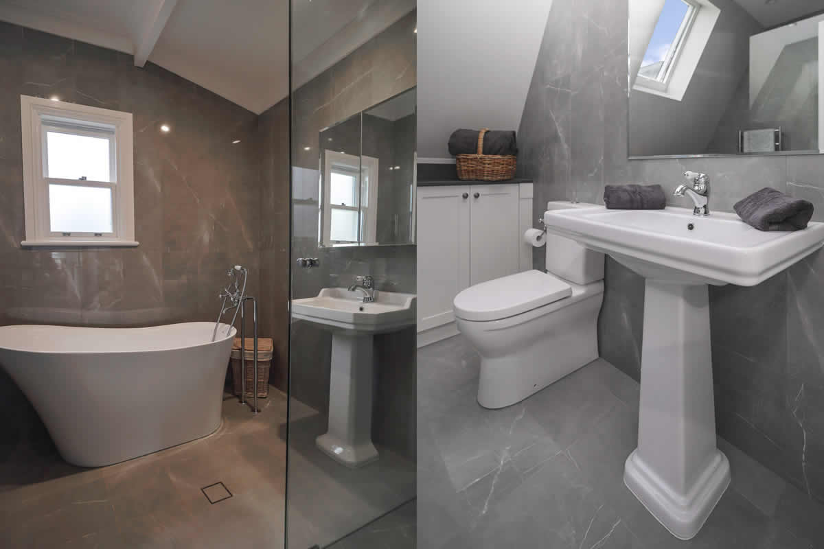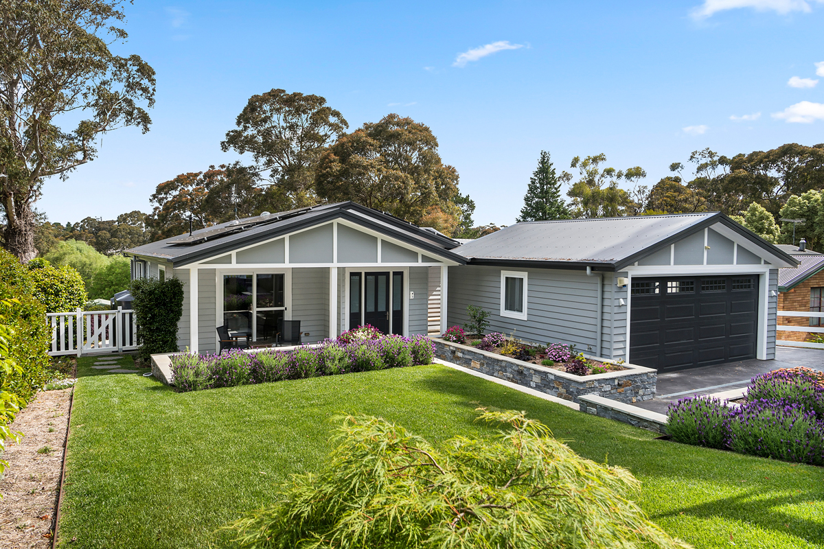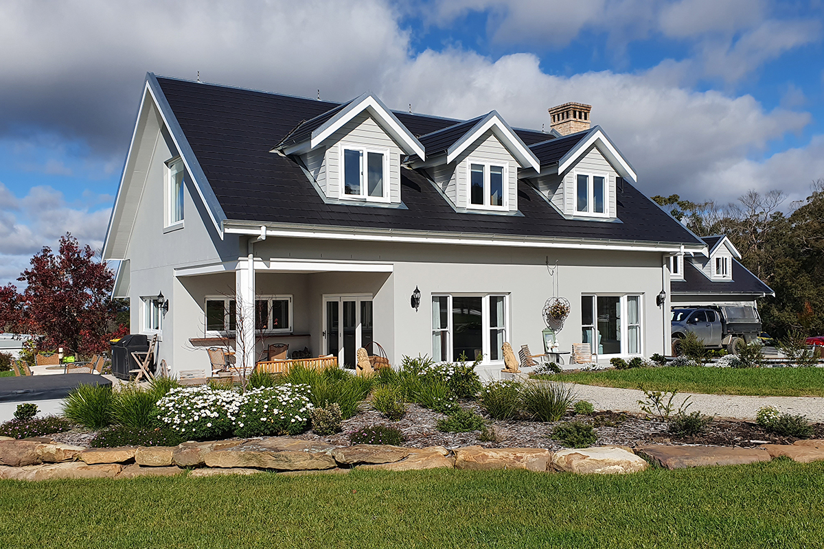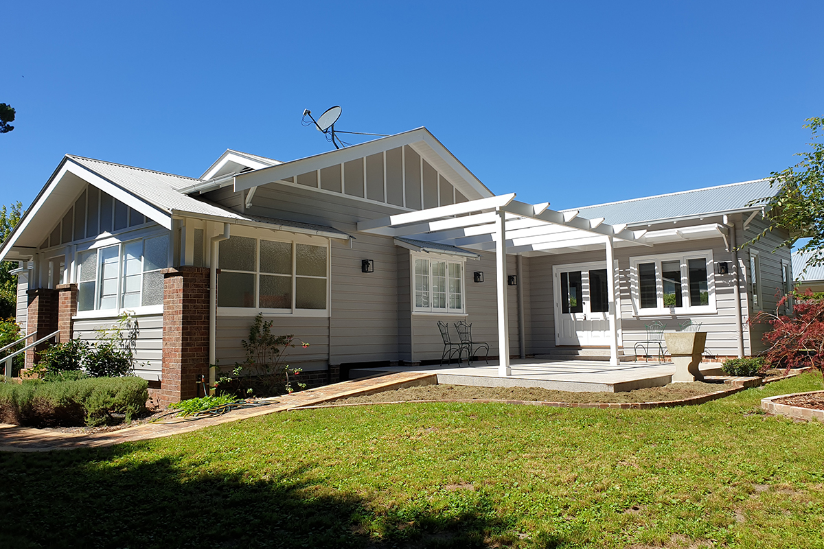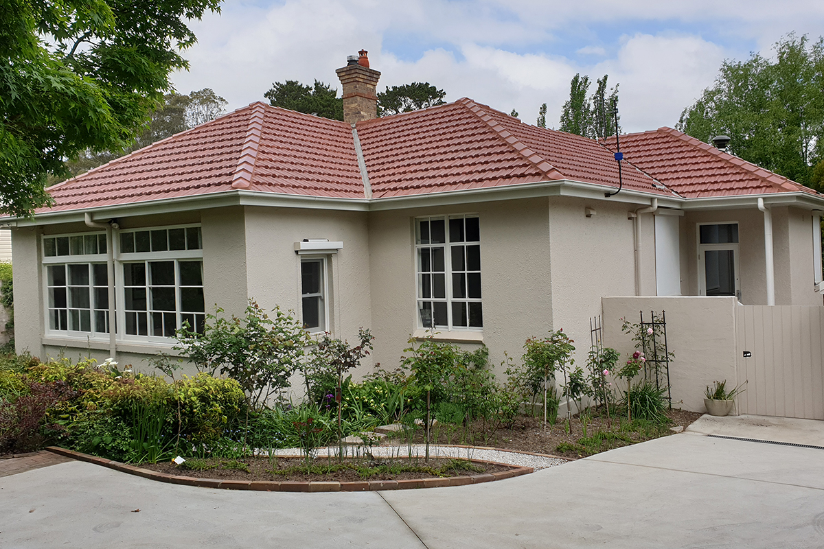Project Description
This home was built by the owner’s parents in the 70s, complete with purple bathroom fittings! What was very in vogue and comfortable in that era, had become tired and out-of-date. The rooms were too small, and a master bedroom suite was desperately needed. The tiny kitchen had been long outgrown. However, it had great bones, so those elements were retained and expanded upon. The front of the house with the pair of dormer windows, and the high pitched roofline had great potential. The solution was to add another steeply pitched two story extension onto the rear of the home, with the second story up under the roof, as is the existing first floor. The top floor of the extension became the new master suite, with a bedroom up in the treetops and an ensuite with a large roof window looking up into the sky. On the ground floor, the extra footprint allowed the existing living areas to be opened up, and a large new kitchen and butler’s pantry to be located in the back, with a sunny breakfast nook on the eastern side. All the finishes and fittings were brought up to date, finishing with a home that seems brand new, but retains all the charming elements of the original structure.

