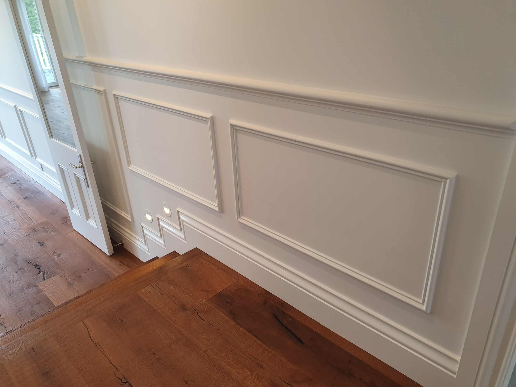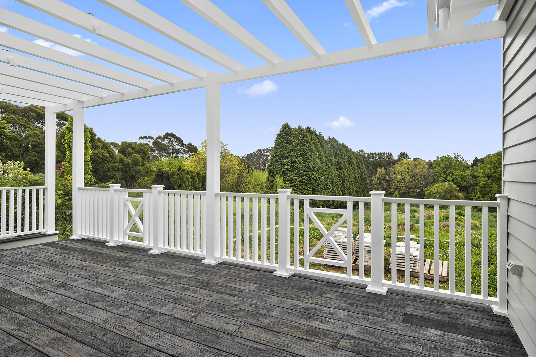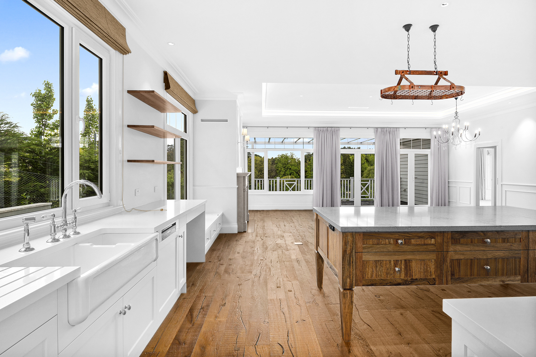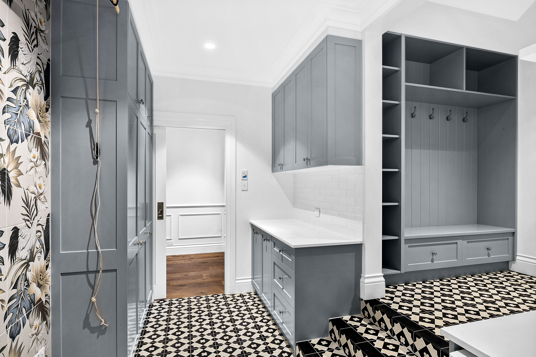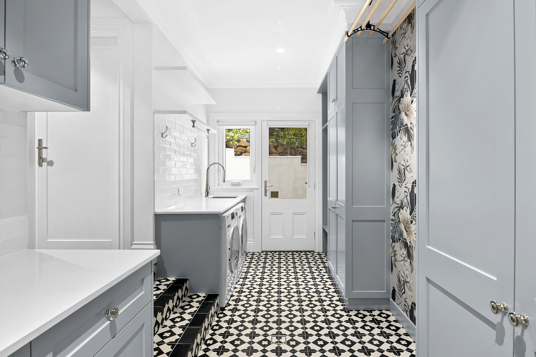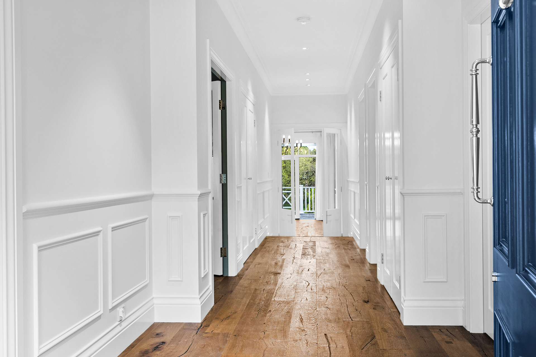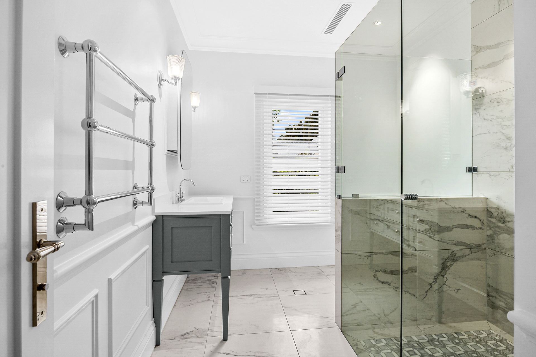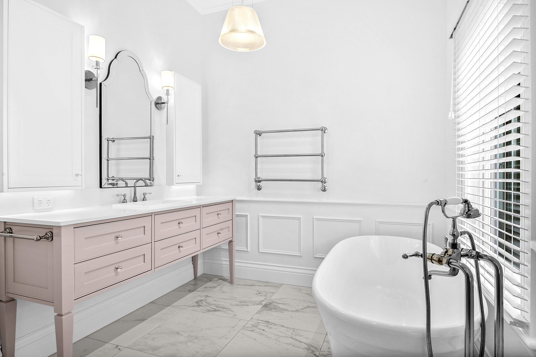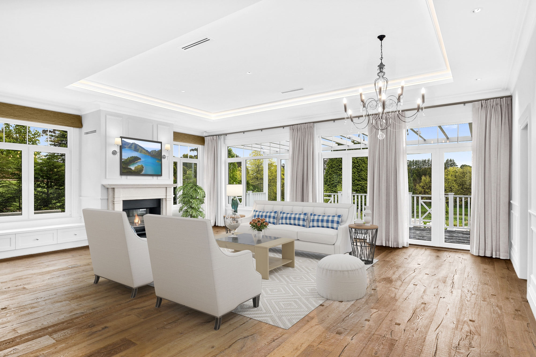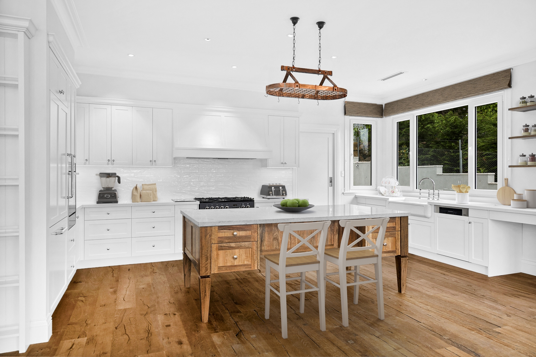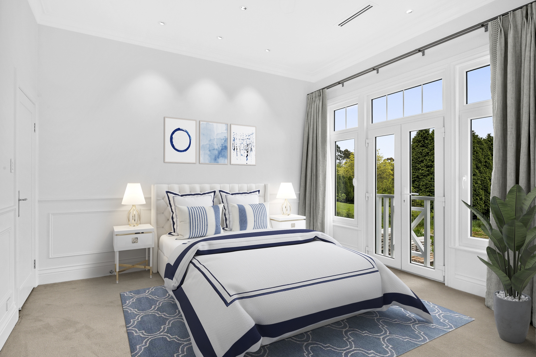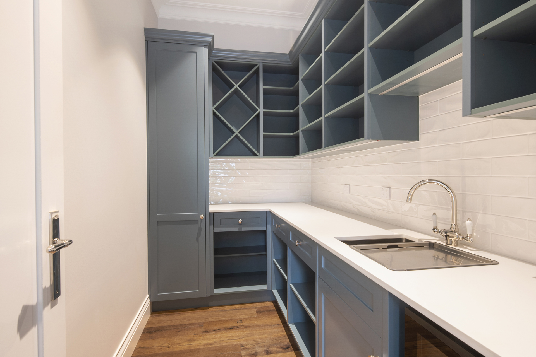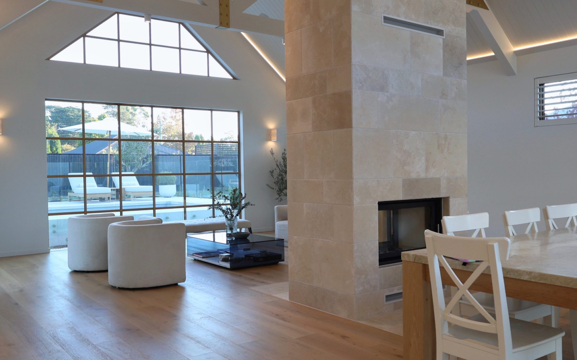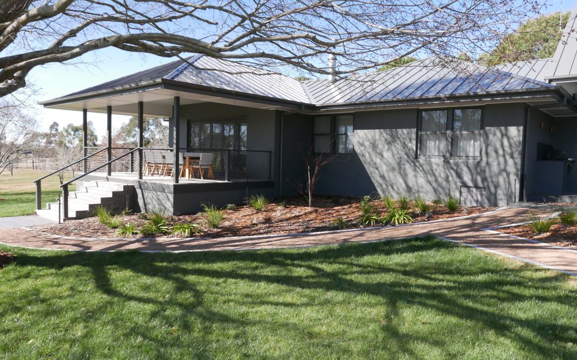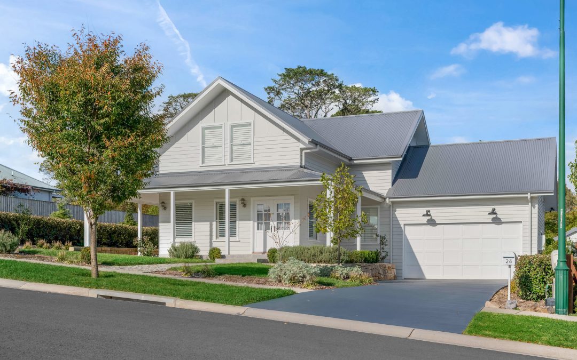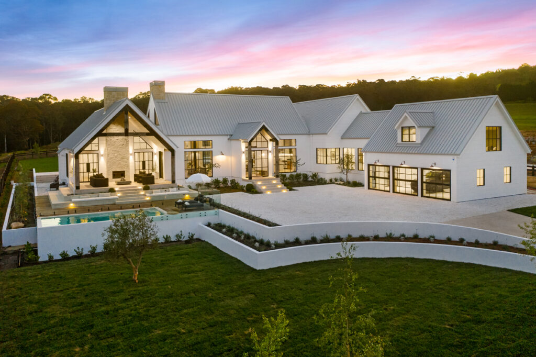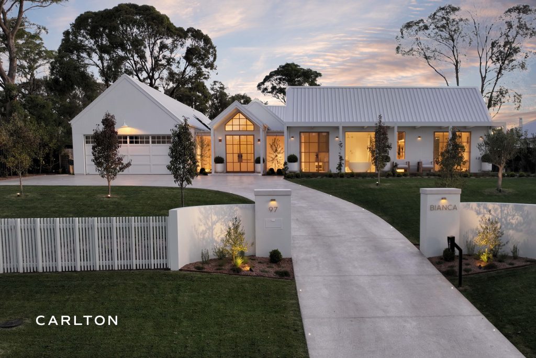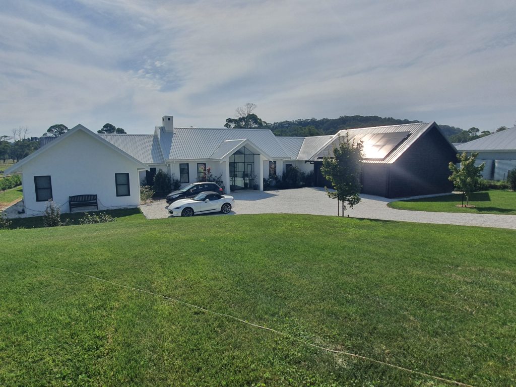Project Description
This site presented many challenges! The building envelope is narrow, and the property sloping. A series of terraces create outdoor “rooms” – at the top a lush green lawn, next a driveway forecourt, featuring the timber country-style garage door. The house itself has three levels; on the east looking out to sunny morning courtyards for the bedrooms, and on the west to the private courtyard for the snug. On the north side, the living areas spill out onto a deck alfresco with its timber pergola overlooking the terraced gardens connected by a series of stone steps, flowing down to the lower lawn and on to river and long rural views. The home was carefully detailed with “wow” moments everywhere. It starts with the black and white floor tiles in the laundry, the perfect foil for the wall “art” – a display of black cockatoos in the form of a tiled “tapestry”. The generous gallery with Hampton’s style wainscot wall panelling leads down to the living area, its coffered ceiling with concealed lighting highlighting the marble fireplace. Turn around and see the large kitchen with its warm timber island bench. Beautiful light fittings, mosaic marble shower floors, delicate vanity units and soft wall colours make this home a cosy sanctuary from a busy world!


