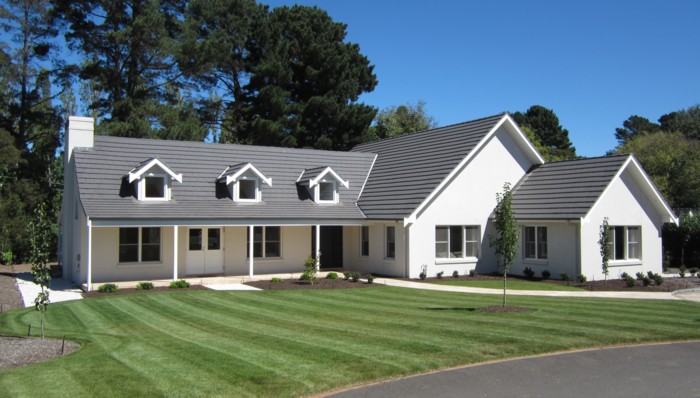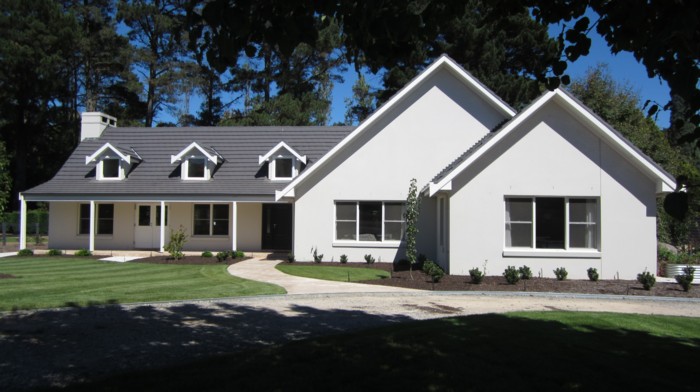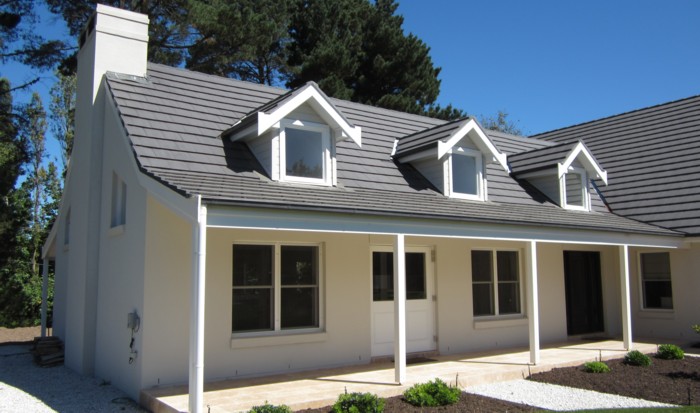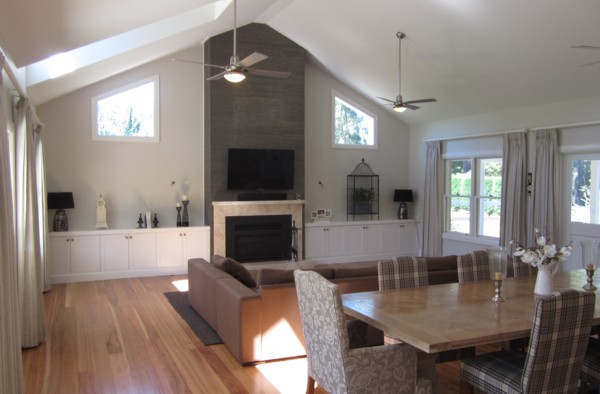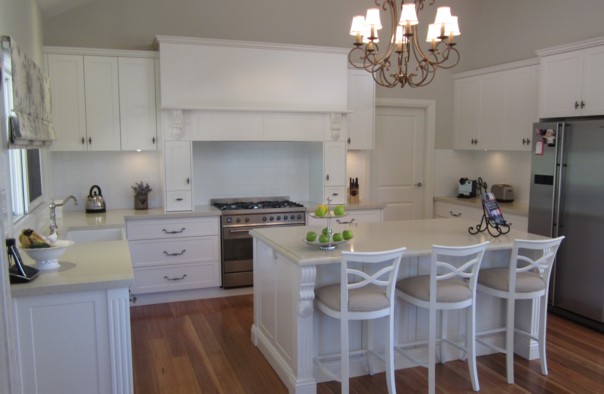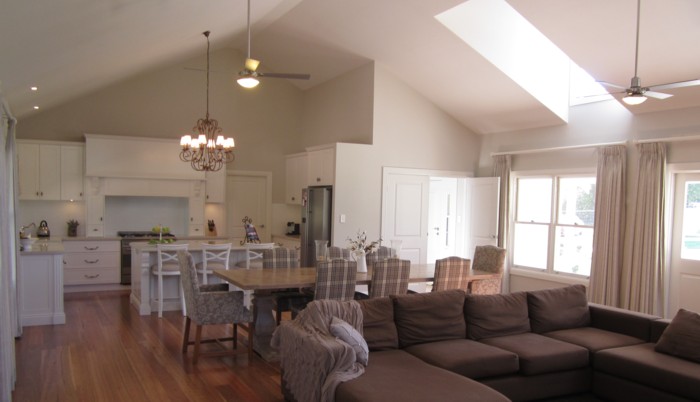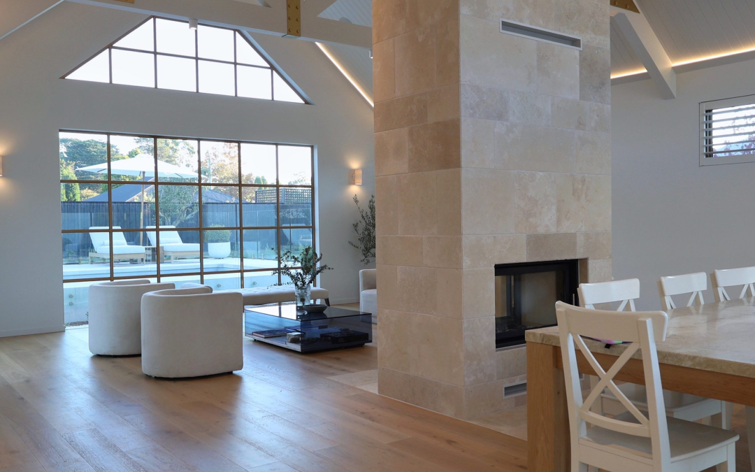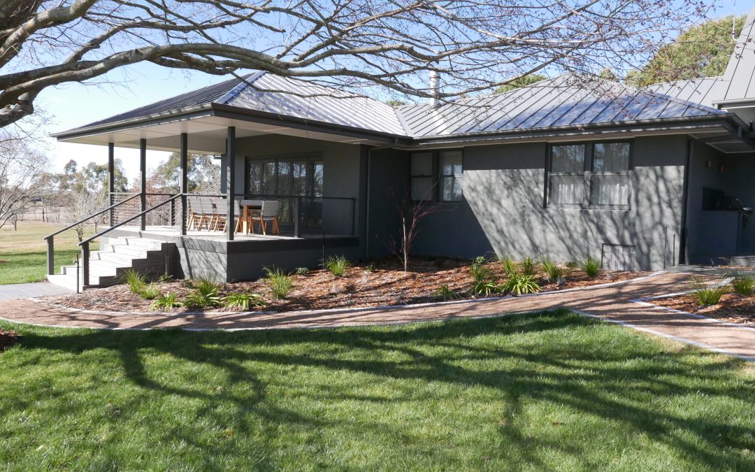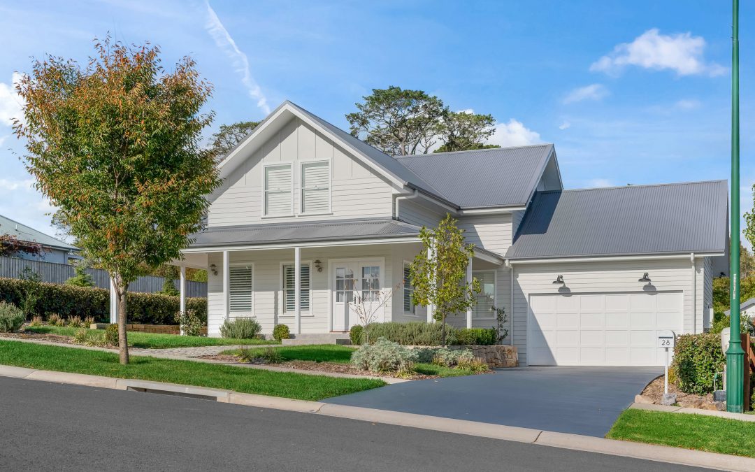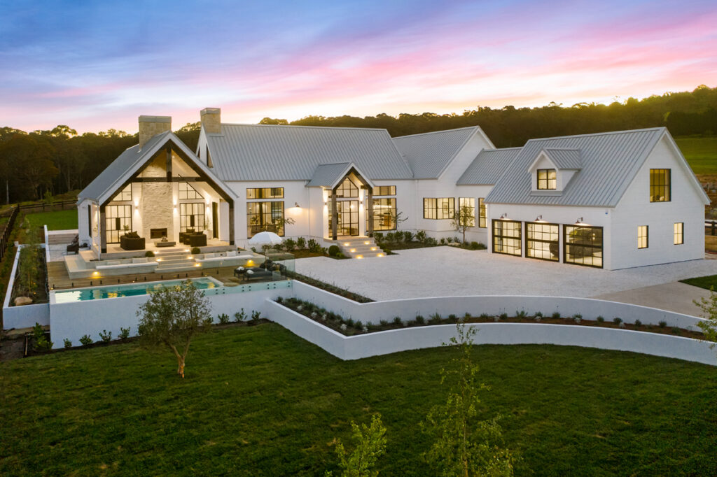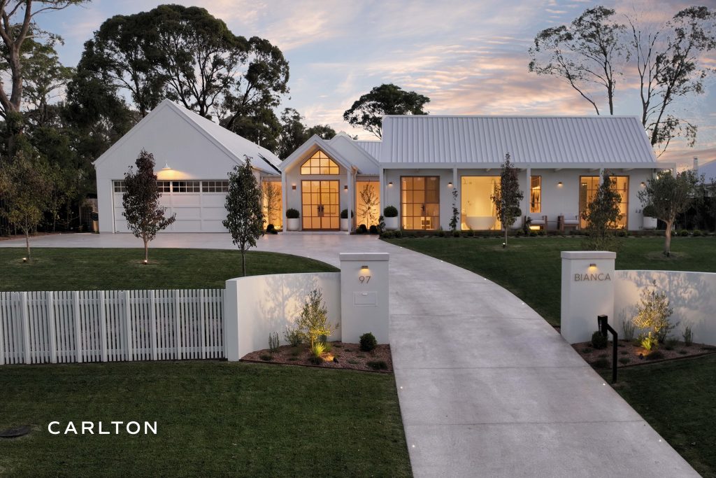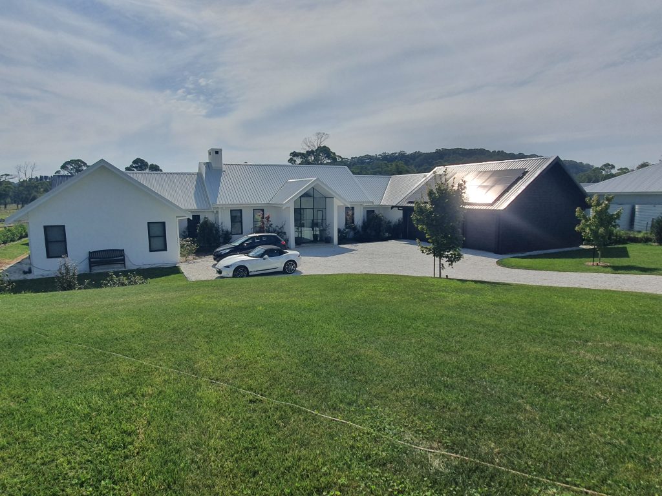Project Description
This property is located in a subdivision with some very strict aesthetic requirements. We needed to create a home that would fit within these guidelines. With a limited budget, it was also important to the owners to get the most benefit out of the layout of the house. The aspect of the home is challenging, as the northern side of the house faces the street, so while we needed to get as much sun as possible in on that side, we also needed to provide privacy, and also private outdoor living space. The solution was to have the open planned living area be two sided; one side opening up to the sun, even from the rooftop dormer windows, and the other side opening out to a private deck area for outdoor living. The bedroom wing then sits perpendicular to the living wing, extending north and south, with the garage on the least desirable southwestern corner. Incorporating lovely traditional elements such as the verandahs, brick chimney, raked ceilings and dormer windows completed the design.

