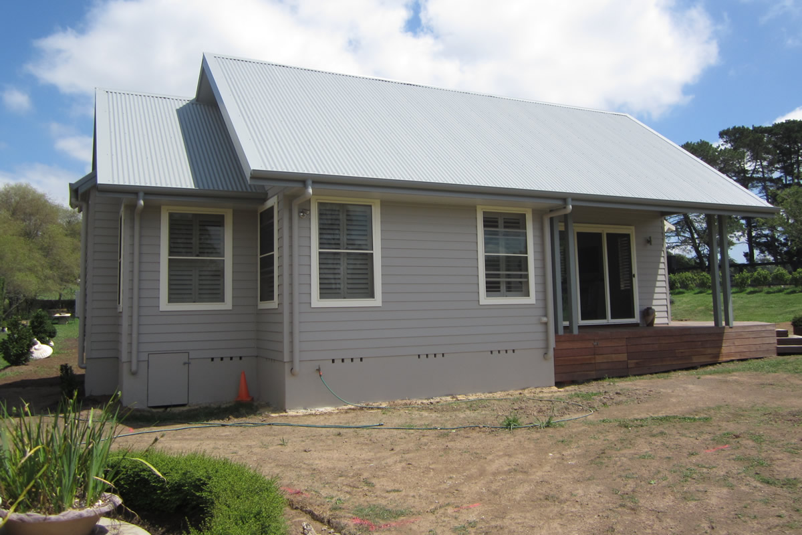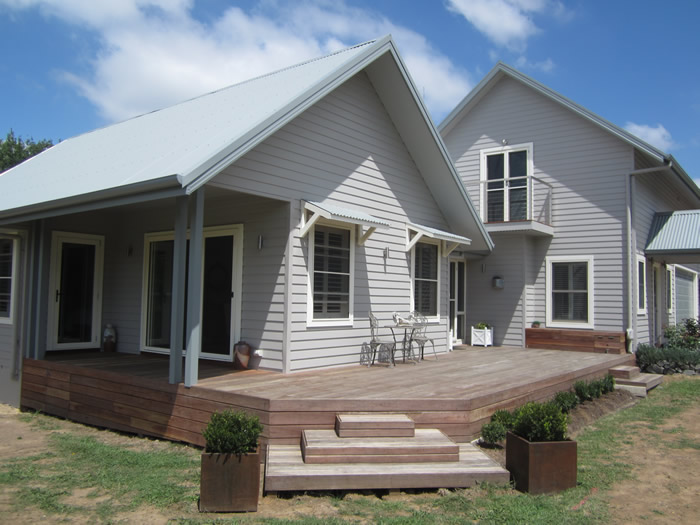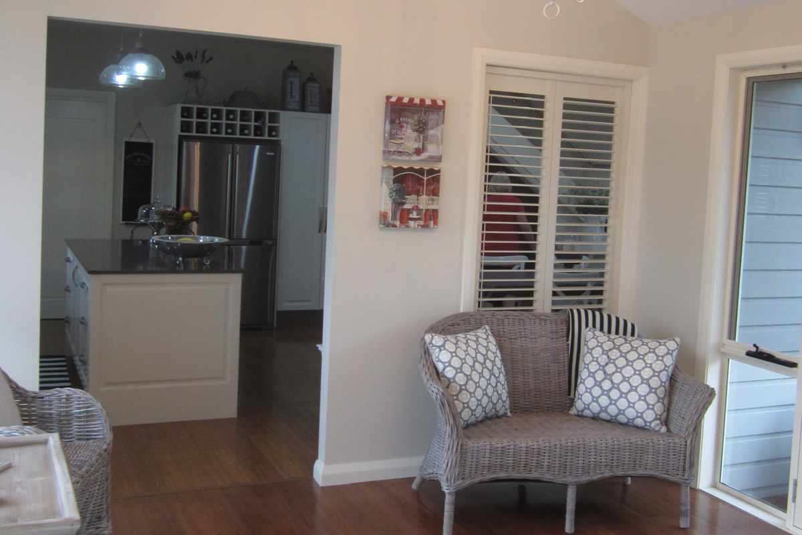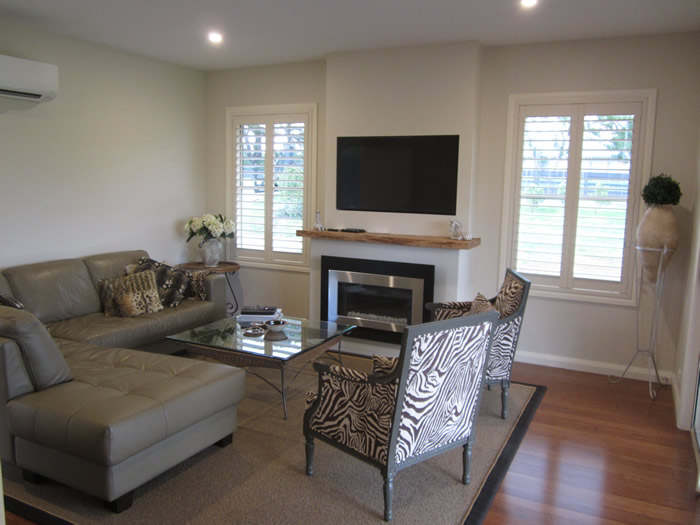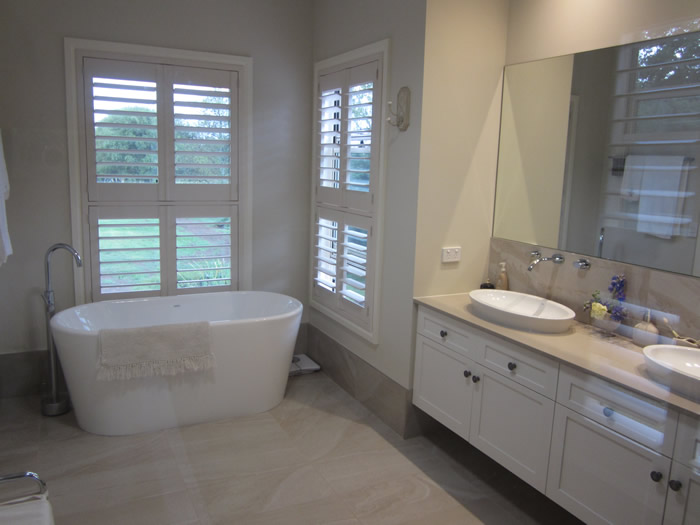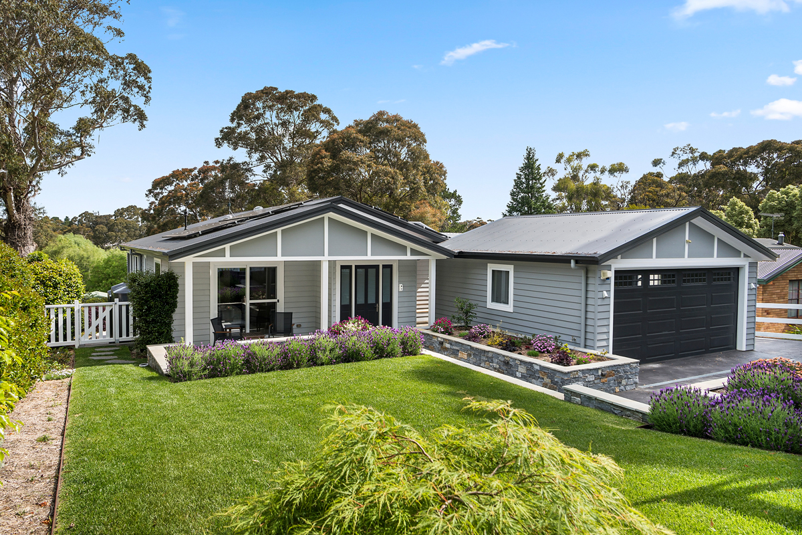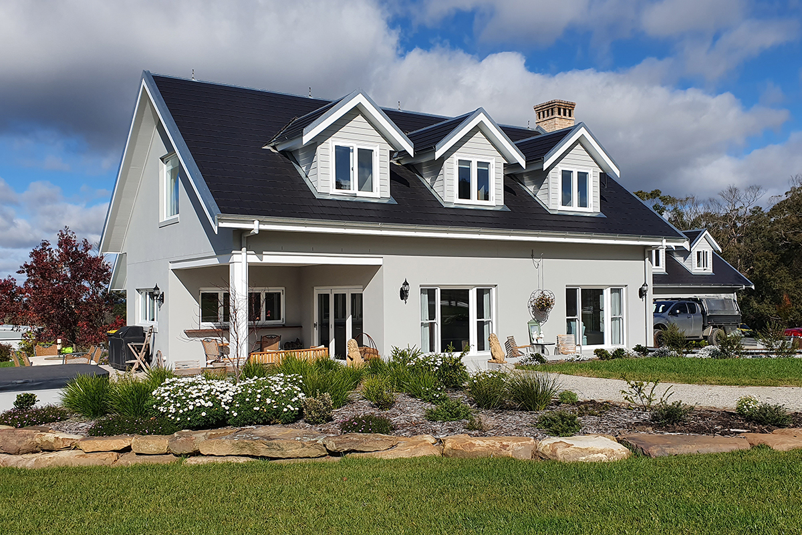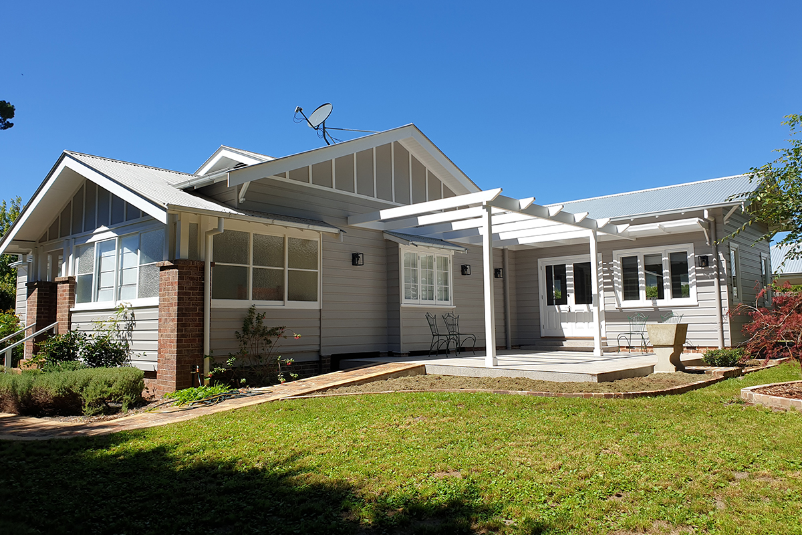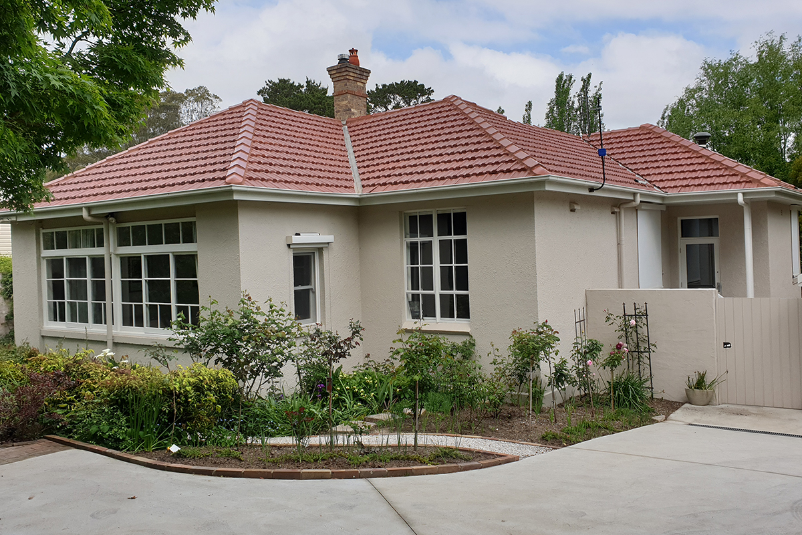Project Description
Starting life as a tiny simple home with a living area and double garage on one level and two bedrooms and a bathroom tucked into the “saltbox” shaped roofline (traditional to the New England architecture of the USA). Later owners re-engaged KBA to extend the home, adding a dining conservatory, a new living room and a master bedroom suite, with a north-facing deck area. This compact home now boasts lovely privacy for the owners and their guests, with multiple livings areas to enjoy views out to the growing garden.


