Project Description The brief for this project was to create a very special home! It is not an easy site; north facing towards the road, narrow footprint and a significant slope. The negatives were...
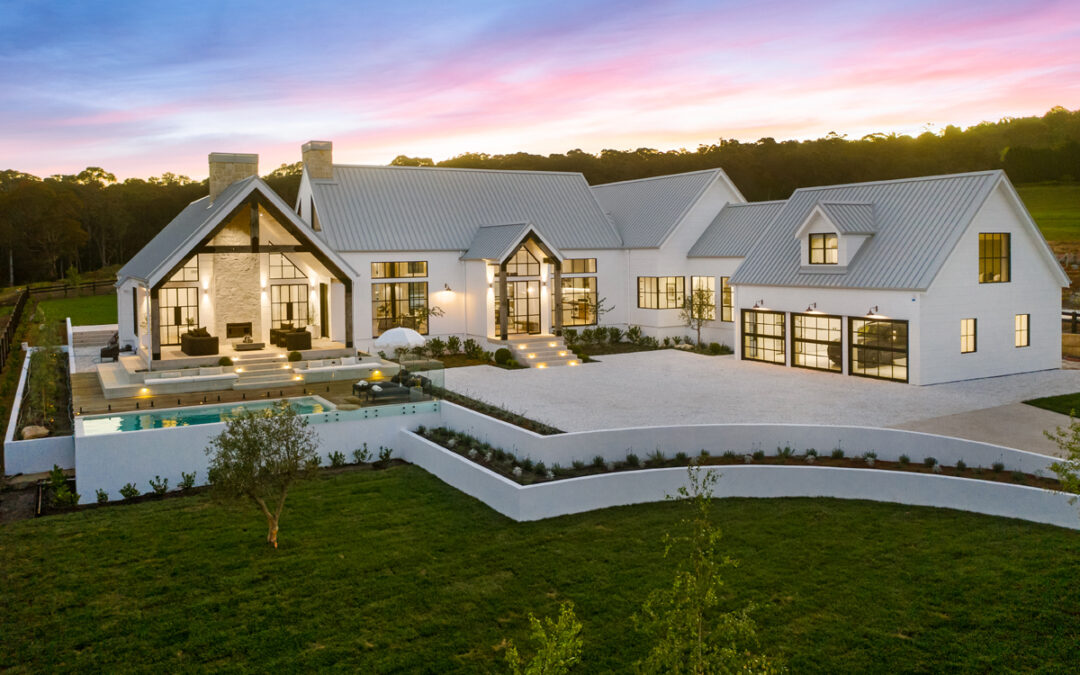

Project Description The brief for this project was to create a very special home! It is not an easy site; north facing towards the road, narrow footprint and a significant slope. The negatives were...
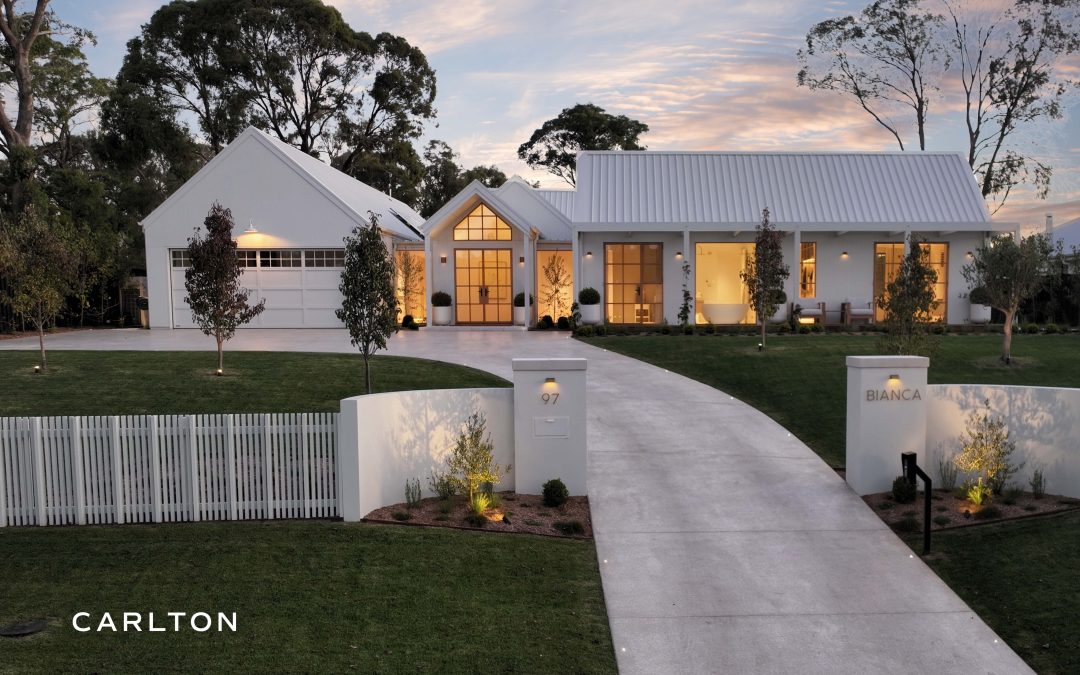
Project Description This house was named early on in the design process – ‘ Bianca’, the white home, establishing the design feel right from the beginning. Achieving a pavilion style home on a...
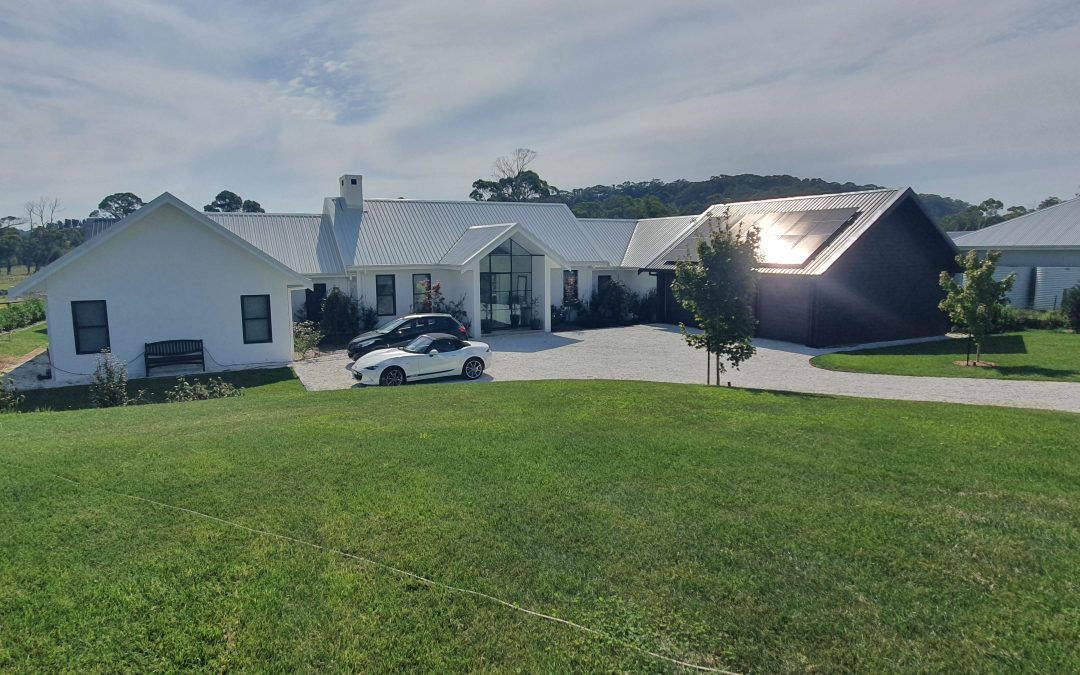
Project Description In this design on a one acre block, we were able to spread out the pavilions. The main central living pavilion opens up to the front and back for all day light and fresh air with...
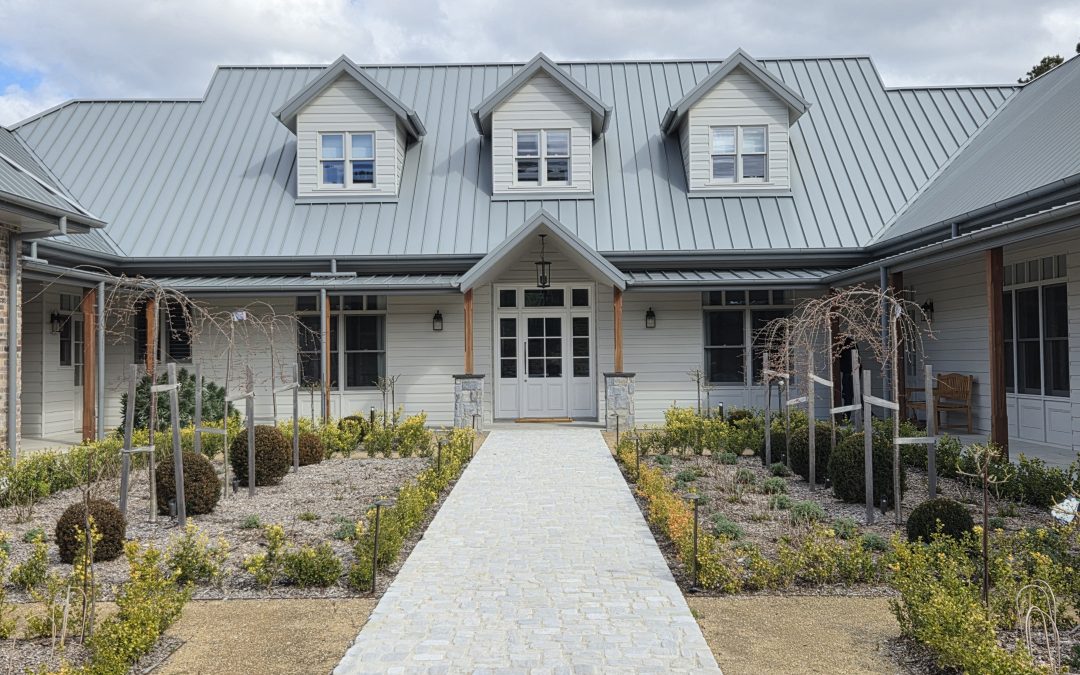
Project Description On this breathtaking rural property stood an ordinary house. We initially considered retaining the structure and attempting to modernise and expand it, but the decision was made...
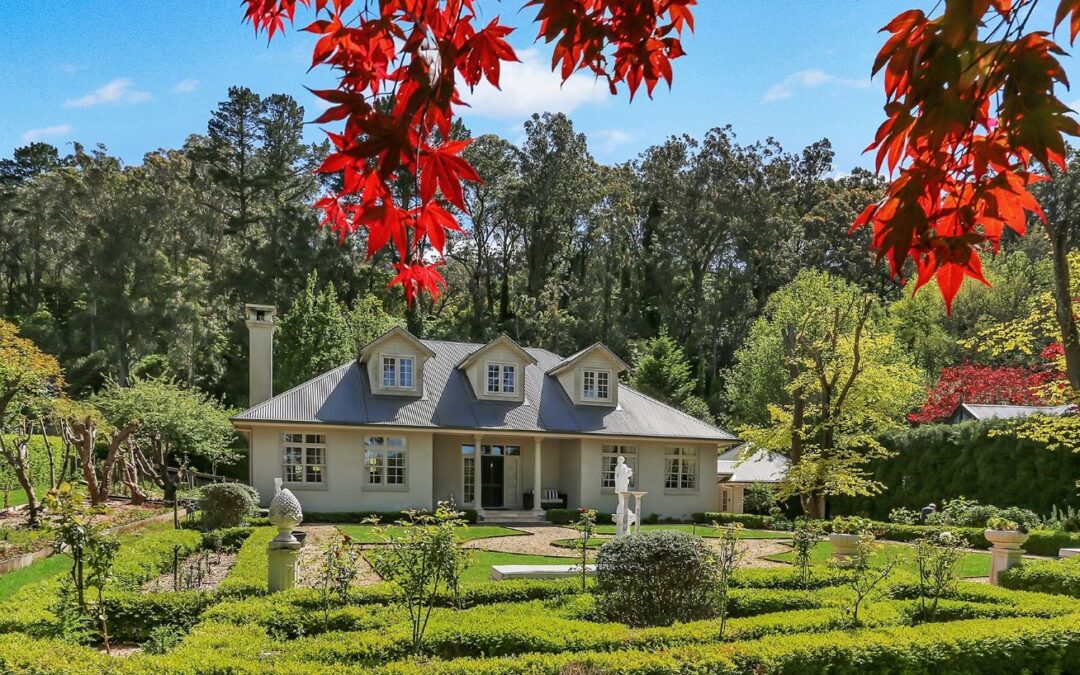
Project Description The owners of this property had an interesting brief; they wanted the house to have some references to the work of the famous 16th century Italian architect Andrea Palladio....
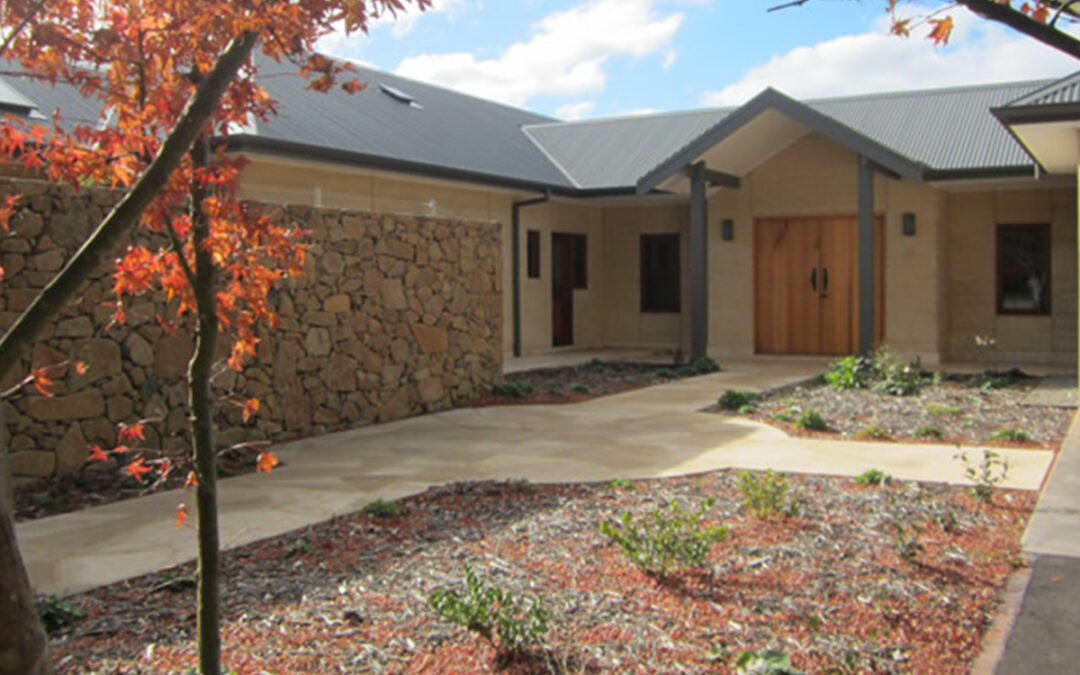
Project Description This home is a wonderful combination of innovative building materials and a joyful mesh of the two cultures of the owners; Japanese and Australian. Located on an organic produce...
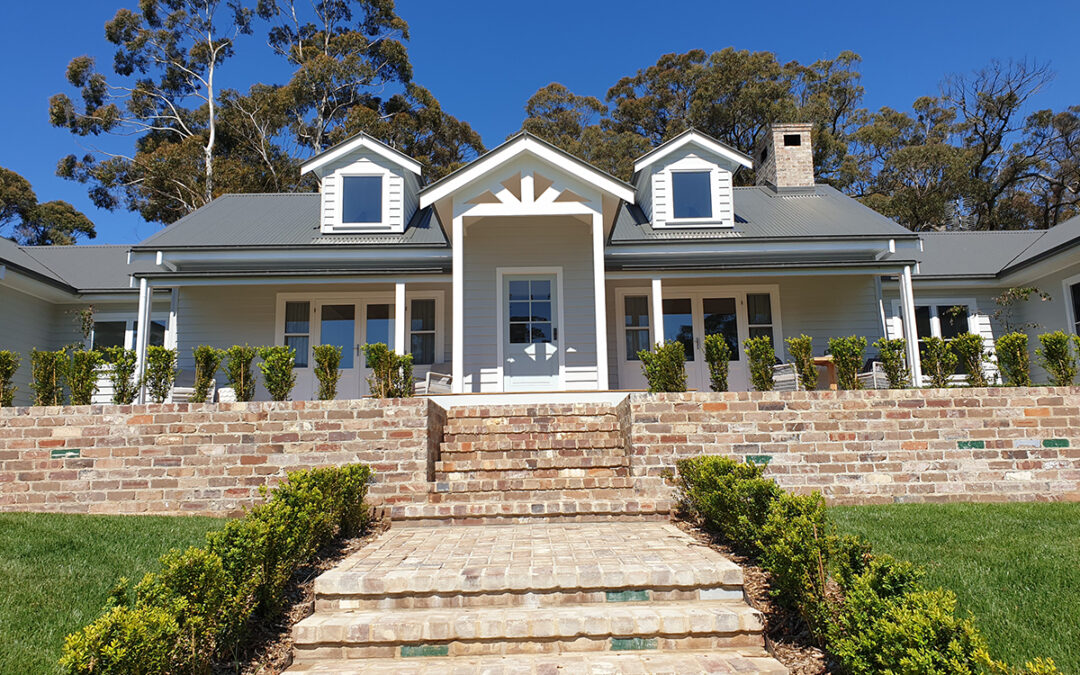
Project Description This home benefitted from a builder with a keen eye for design. He drove many of the decisions for the design of this home, from the recycled brick paths at the entrance, the...
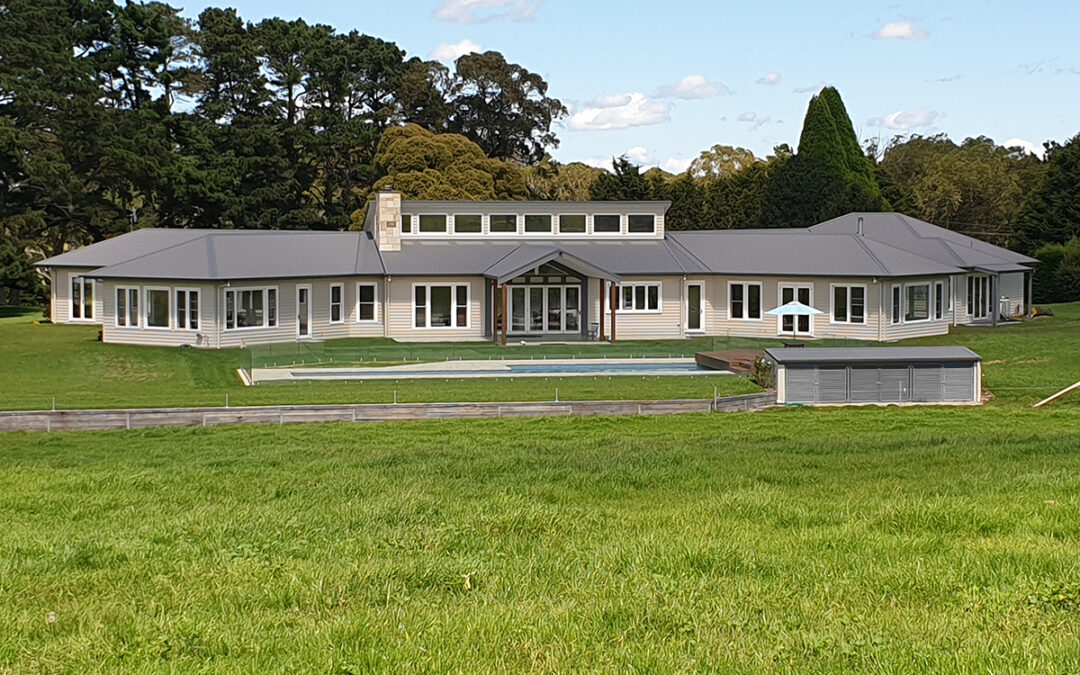
Project Description This beautiful property in Kangaloon with expansive views and plenty of space allowed a design for a home that spreads across the north facing views, embracing the rear garden...
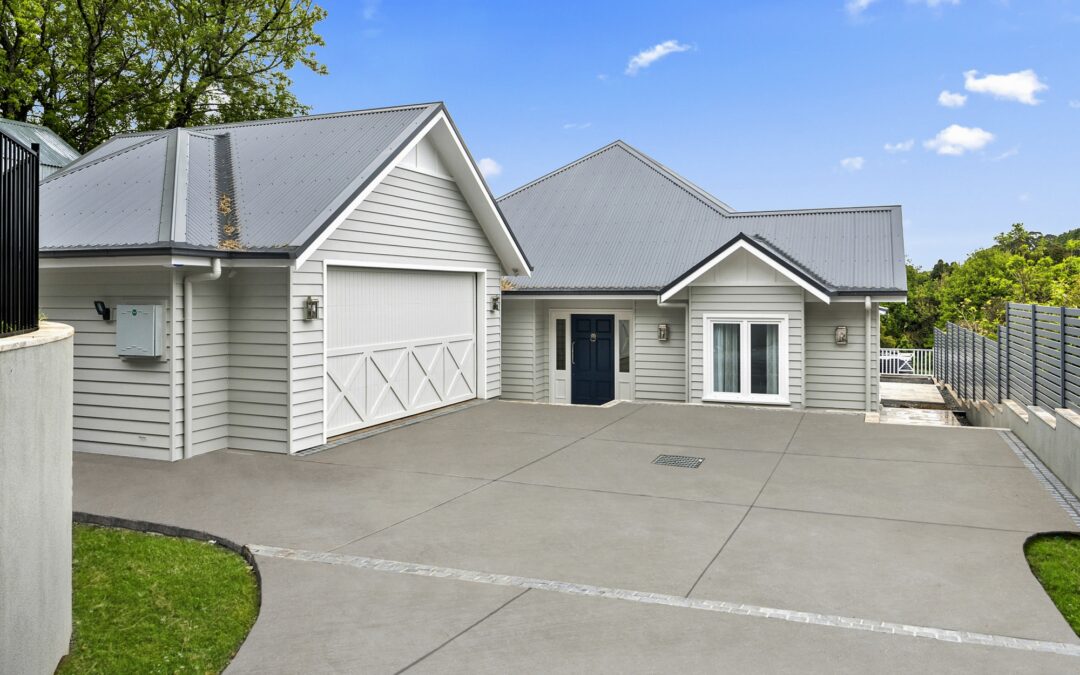
Project Description This site presented many challenges! The building envelope is narrow, and the property sloping. A series of terraces create outdoor “rooms” – at the top a lush green lawn, next a...
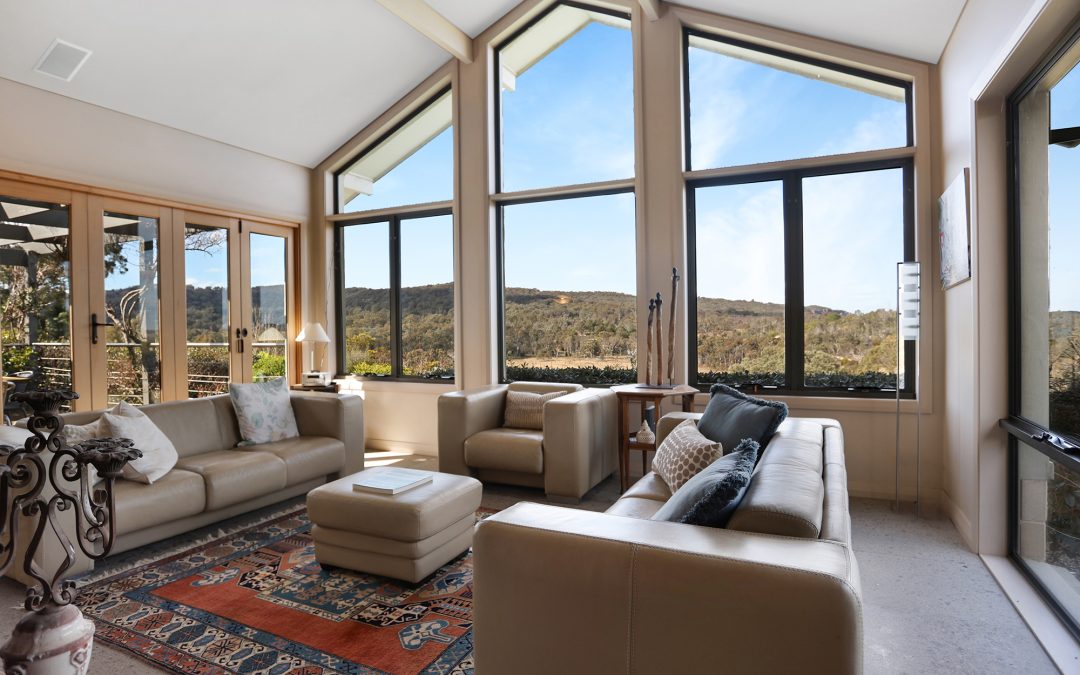
Project Description Perched high on a hill with the Aussie landscape expanding in all directions, it was important in this house design to maximise the views from all rooms. The living areas sit in...
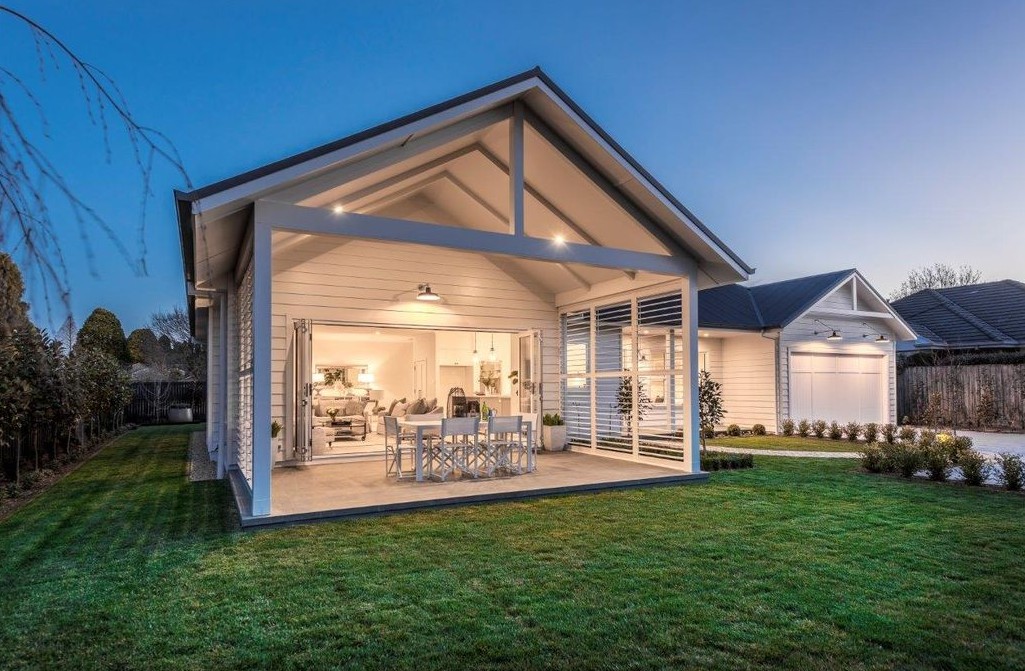
Project Description Located in the middle of town, this property has the advantage of being situated down a private drive for a cosy private sanctuary. The alfresco with its high raked ceiling and...
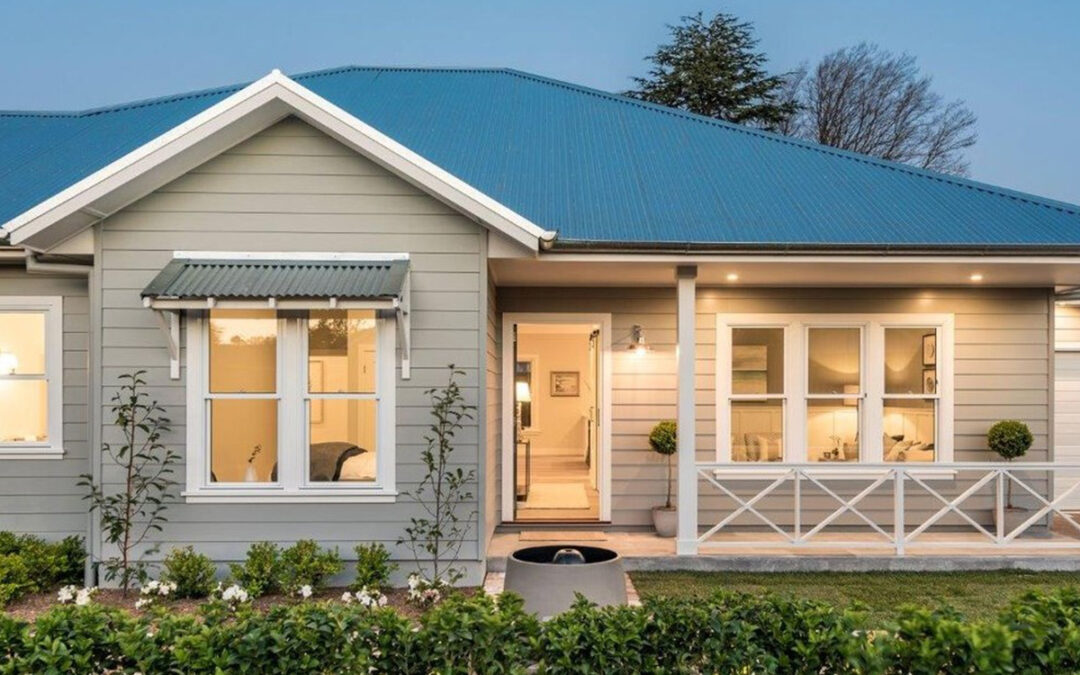
Project Description The brief for this property was to create a classic Bowral style home. The traditional features of timber framed windows, timber-look weatherboard cladding, chunky timber...
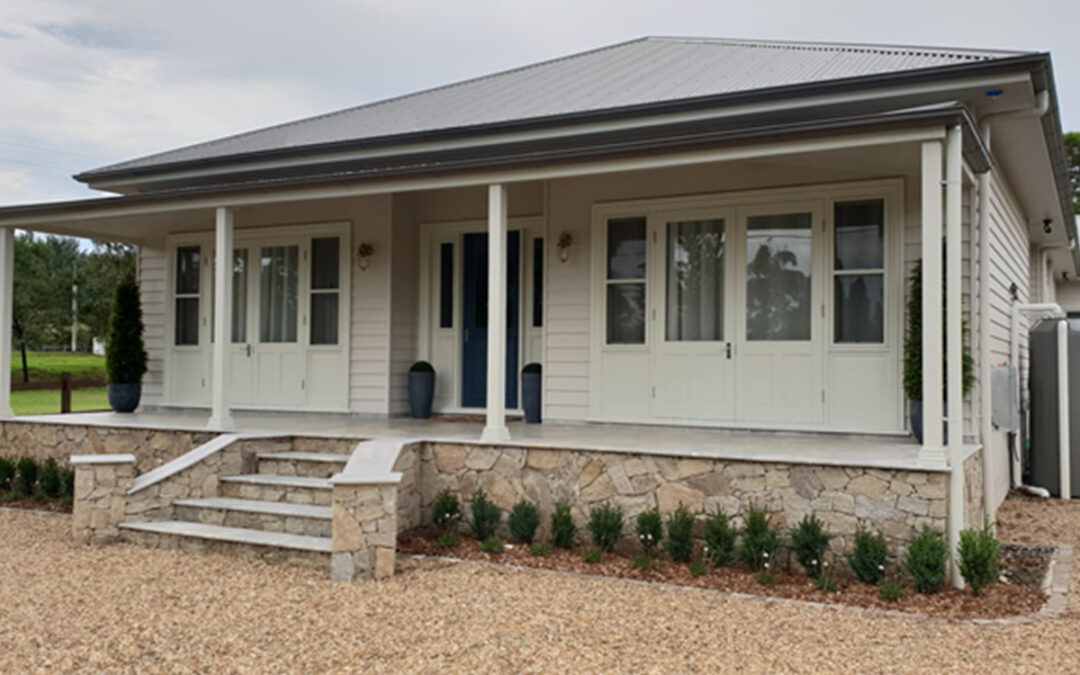
Project Description The combination of a clever builder and his talented wife building their own home made this a particularly successful project. With a clear idea of the style they desired, the...
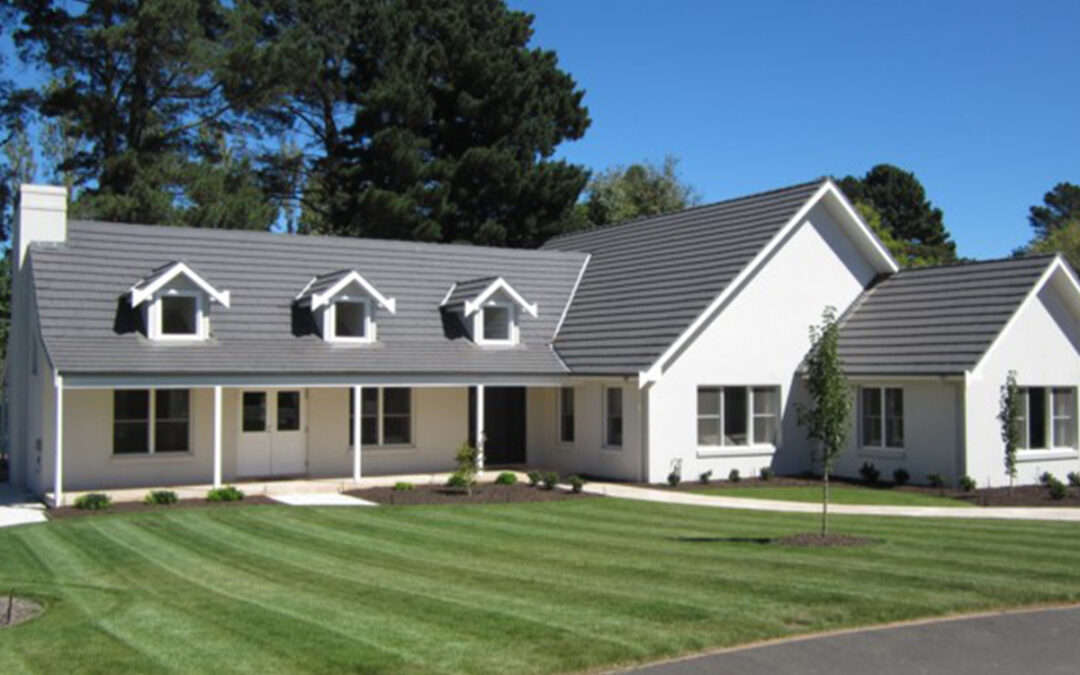
Project Description This property is located in a subdivision with some very strict aesthetic requirements. We needed to create a home that would fit within these guidelines. With a limited budget,...
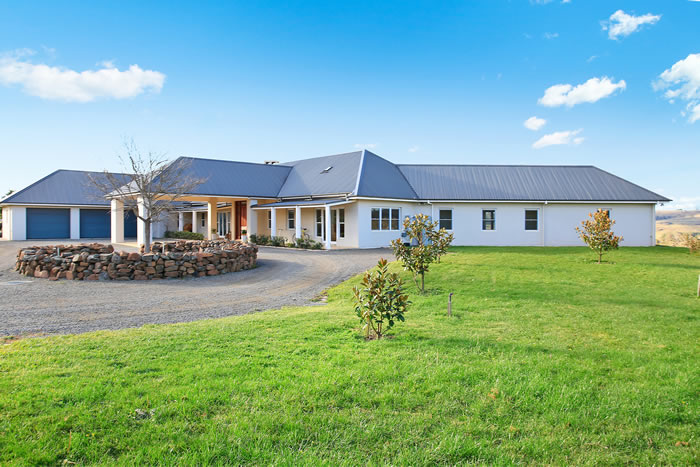
Project Description A fabulous site overlooking the valley between Berrima and Bowral has endless rural views. The angled plan takes full advantage of the site’s aspect, providing views from every...
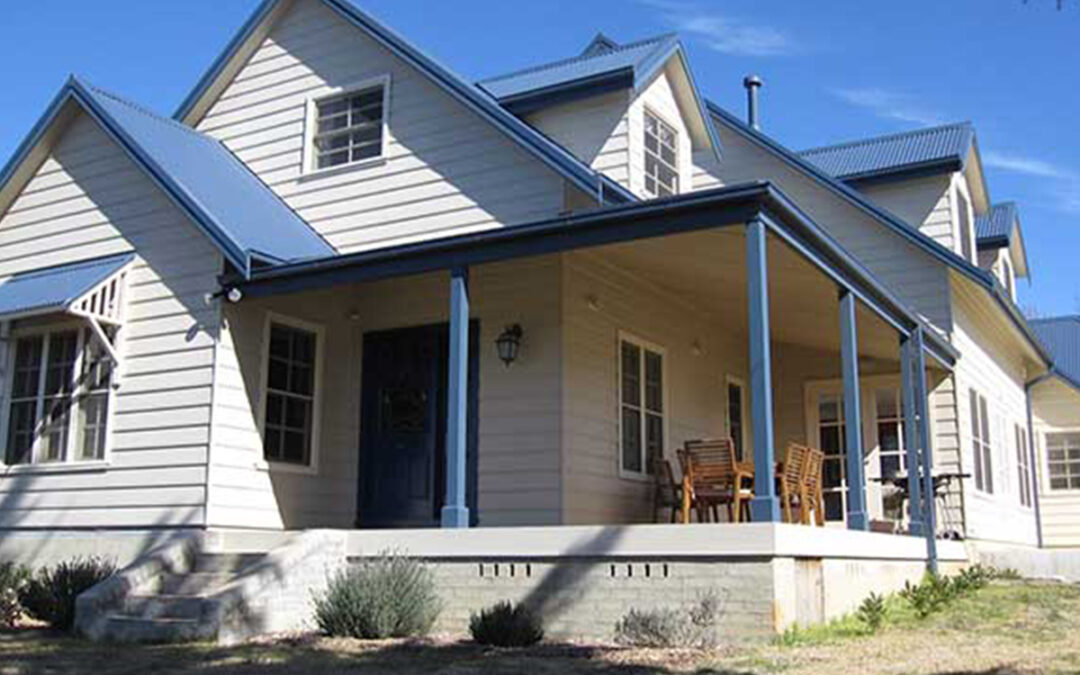
Project Description To be constructed in conjunction with an existing cottage, this new two story weatherboard home had a sloping site and a side-facing northerly aspect. Located in Bundanoon, the...