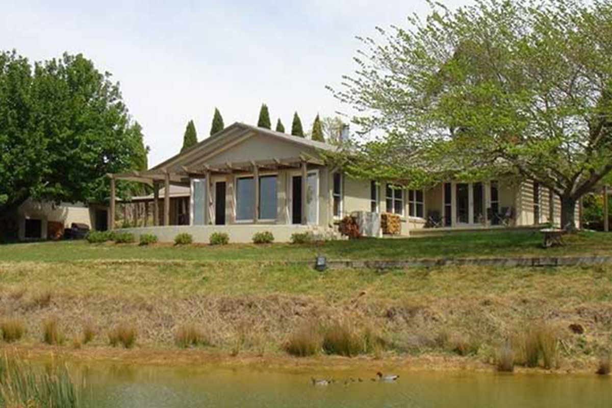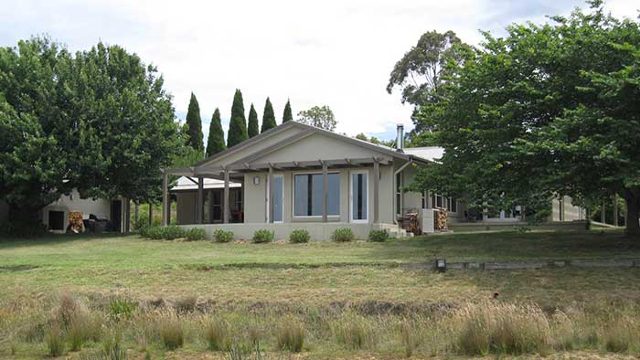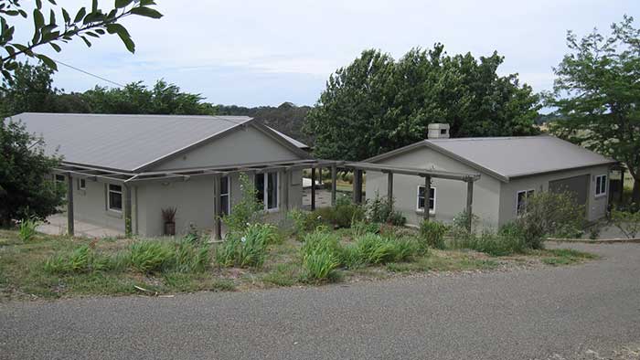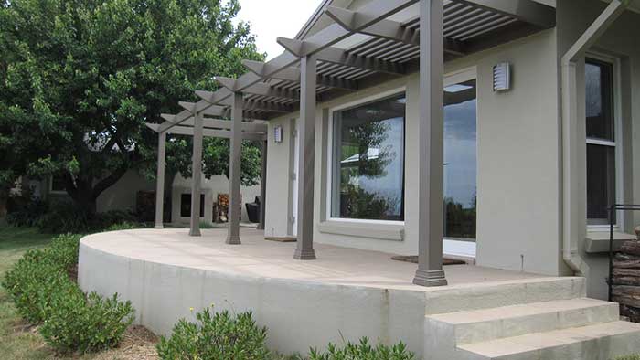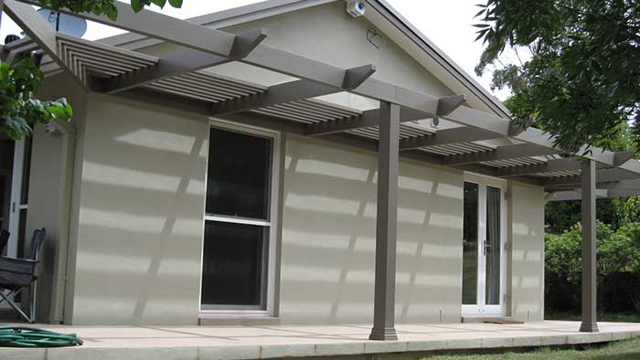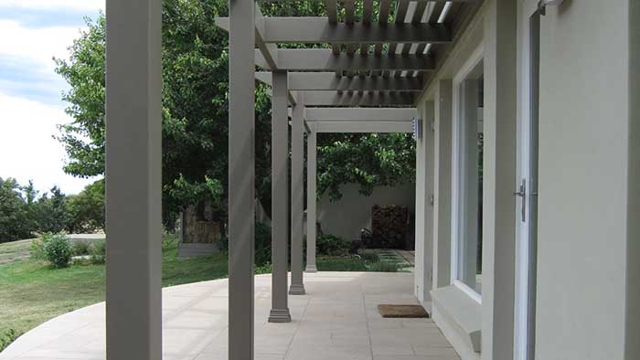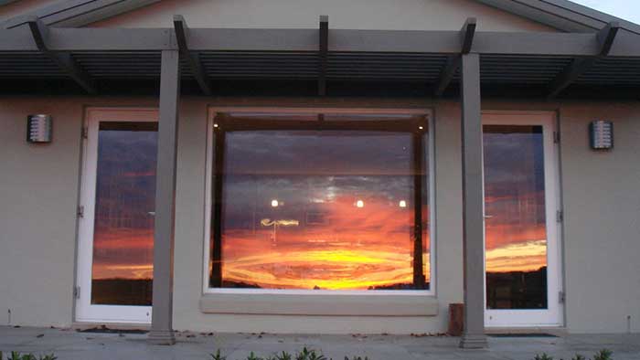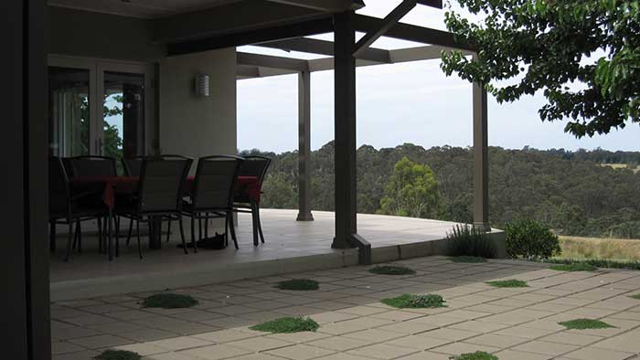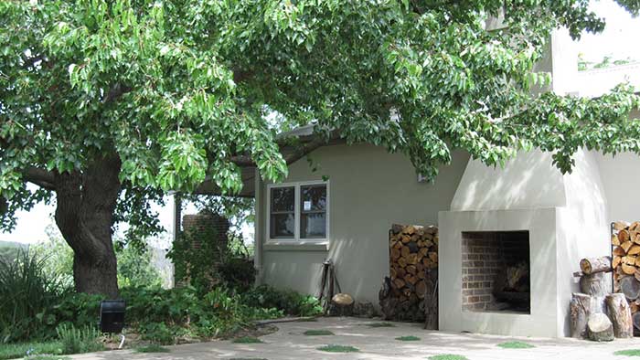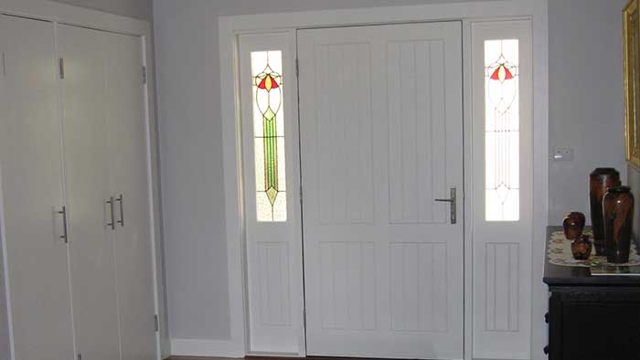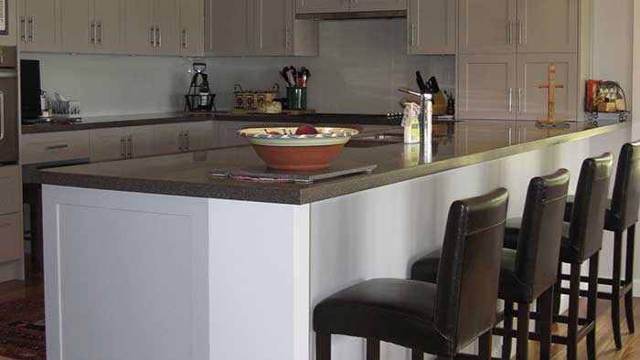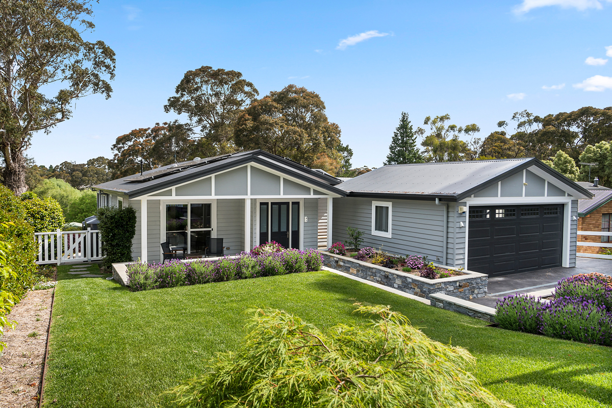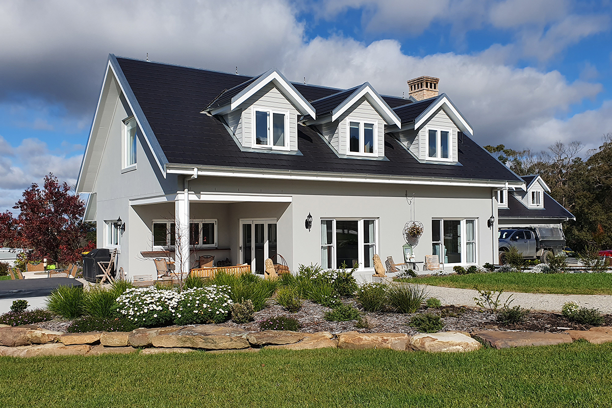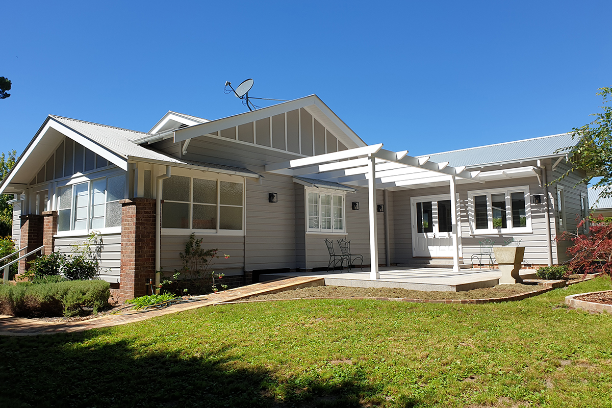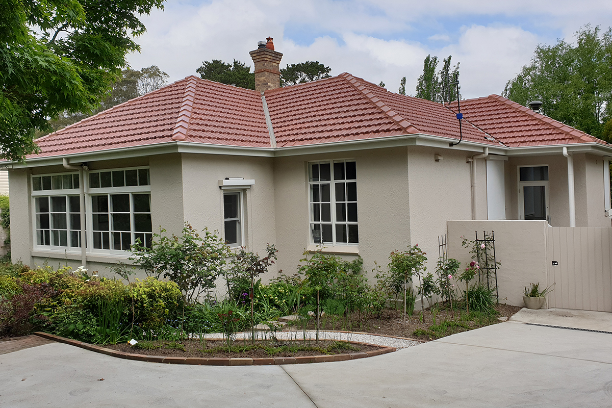Project Description
Commanding a delightful view, this house was a tired 1970s building that just didn’t do justice to the property. We decided to utilize the existing part of the house for the bedrooms and study, constructing new bathrooms and renovating the rooms. Then an open planned living extension was added on the back, extending towards and opening up to the breathtaking view. To overcome the typical 1970s low ceiling, the house steps down into the new living area, but the roofline is continuous from old to new. This makes the extension blend with the existing, while providing a much more spacious feel with a higher ceiling. The kitchen is on the higher original level of the house and therefore looks over and through the new living area to the view. Pergolas were added to all sides of the house with horizontal battens used to control the sun on different aspects. Using the rear of the existing garage, the extension formed the third side of a new outdoor courtyard, complete with an outdoor fireplace. A terrace on the end of the living area with a gentle curve completes the picture, overlooking a pretty dam in the foreground.

